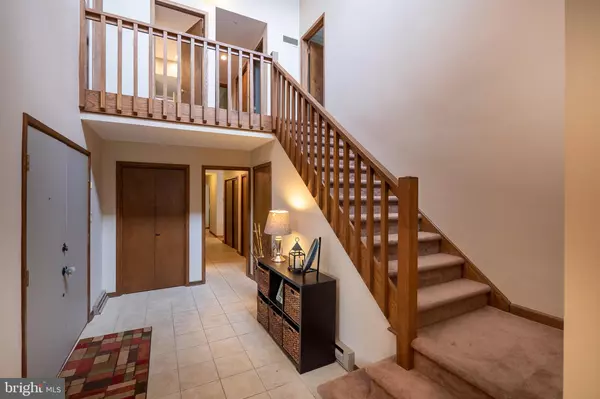Para obtener más información sobre el valor de una propiedad, contáctenos para una consulta gratuita.
Key Details
Property Type Single Family Home
Sub Type Detached
Listing Status Sold
Purchase Type For Sale
Square Footage 3,941 sqft
Price per Sqft $122
Subdivision Clearview Manor
MLS Listing ID PALH114820
Sold Date 10/15/20
Style Colonial,Contemporary
Bedrooms 5
Full Baths 3
Half Baths 1
HOA Y/N N
Abv Grd Liv Area 3,941
Originating Board BRIGHT
Year Built 1981
Annual Tax Amount $9,026
Tax Year 2020
Lot Dimensions 120.00 x 146.77
Descripción de la propiedad
Striking Contemporary design home with a very Traditional interior in popular Clearview Manor. This spacious 5 bedroom, 3.5 bath home is an entertainer's dream. Enter the home into the lofty, two- story foyer w/ turned staircase. One bedroom is located on the first floor. Incredibly designed Kitchen features a wrap-around "U" style Breakfast bar utilizing mass seating of bar stools. Ample counter space and cabinet storage brings utility, function and design perfectly together. Breakfast Room is surrounded by a wall and ceiling of windows providing incredible natural light throughout the Kitchen space. Family Room features a stone fireplace, wood beamed ceiling and private wet bar area. Finished lower level has the perfect in-home Theater Room. Home's interior just freshly painted. Owner's Retreat & Suite has vaulted ceiling with floor to ceiling windows, large walk-in closet and nice bath w/ soaking tub. Top all of these luxury features with a custom, in- ground pool and spa hot tub.
Location
State PA
County Lehigh
Area Lower Macungie Twp (12311)
Zoning S
Rooms
Basement Full
Main Level Bedrooms 1
Interior
Hot Water Electric
Heating Baseboard - Electric, Heat Pump - Electric BackUp, Wood Burn Stove
Cooling Central A/C
Fireplaces Number 1
Heat Source Electric, Wood
Exterior
Parking Features Garage - Side Entry
Garage Spaces 2.0
Pool In Ground
Water Access N
Roof Type Asphalt,Fiberglass
Accessibility None
Attached Garage 2
Total Parking Spaces 2
Garage Y
Building
Story 2
Sewer Public Sewer
Water Public
Architectural Style Colonial, Contemporary
Level or Stories 2
Additional Building Above Grade, Below Grade
New Construction N
Schools
School District East Penn
Others
Senior Community No
Tax ID 548526163878-00001
Ownership Fee Simple
SqFt Source Assessor
Acceptable Financing Cash, Conventional, FHA, VA
Listing Terms Cash, Conventional, FHA, VA
Financing Cash,Conventional,FHA,VA
Special Listing Condition Standard
Leer menos información
¿Quiere saber lo que puede valer su casa? Póngase en contacto con nosotros para una valoración gratuita.

Nuestro equipo está listo para ayudarle a vender su casa por el precio más alto posible, lo antes posible

Bought with Non Member • Non Subscribing Office
GET MORE INFORMATION




