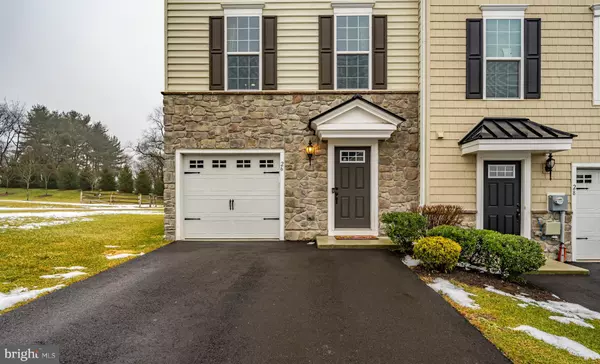Para obtener más información sobre el valor de una propiedad, contáctenos para una consulta gratuita.
Key Details
Property Type Townhouse
Sub Type End of Row/Townhouse
Listing Status Sold
Purchase Type For Sale
Square Footage 2,260 sqft
Price per Sqft $207
Subdivision Main Street Crossing
MLS Listing ID PAMC2026128
Sold Date 03/16/22
Style Colonial
Bedrooms 3
Full Baths 2
Half Baths 1
HOA Fees $95/mo
HOA Y/N Y
Abv Grd Liv Area 1,680
Originating Board BRIGHT
Year Built 2017
Annual Tax Amount $7,119
Tax Year 2021
Lot Size 5,868 Sqft
Acres 0.13
Lot Dimensions 49.00 x 0.00
Descripción de la propiedad
All offers are due today, Sunday, Feb 6th by 5pm.
Welcome home to Main Street Crossing, a lovely community, located in the heart of Trappe Borough. This 5 year young 2,260 square foot townhome awaits its 2nd owner. This home is truly central to area shopping, dining, entertainment. It's even walking distance to Trappe Shopping Center & restaurants. This home offers 3 bedrooms, 2.5 baths, attached garage, driveway parking, finished basement, grade level (580 sq.ft) with walkout & storage. The upper level (1,680 sq ft.) offers an open floor plan, powder room, gourmet kitchen with tons of light & space for entertaining, dining area, family room as well as a maintenance free deck. The 3rd level boasts 3 bedrooms, 2 full baths & hallway laundry. Join us at the Open House this Saturday, Feb 5th from 12-3pm. We look forward to seeing you then.
Location
State PA
County Montgomery
Area Trappe Boro (10623)
Zoning R
Rooms
Basement Daylight, Full, Fully Finished, Outside Entrance, Poured Concrete
Main Level Bedrooms 3
Interior
Interior Features Butlers Pantry, Carpet, Combination Kitchen/Dining, Family Room Off Kitchen, Floor Plan - Open, Kitchen - Eat-In, Kitchen - Gourmet, Kitchen - Island, Kitchen - Table Space, Recessed Lighting, Soaking Tub, Stall Shower, Tub Shower, Upgraded Countertops, Walk-in Closet(s), Wood Floors
Hot Water Natural Gas
Heating Forced Air
Cooling Central A/C
Flooring Hardwood
Equipment Stainless Steel Appliances
Fireplace N
Appliance Stainless Steel Appliances
Heat Source Natural Gas
Laundry Upper Floor
Exterior
Exterior Feature Deck(s)
Parking Features Garage - Front Entry
Garage Spaces 3.0
Water Access N
Roof Type Architectural Shingle
Accessibility None
Porch Deck(s)
Attached Garage 1
Total Parking Spaces 3
Garage Y
Building
Lot Description Backs to Trees, Backs - Open Common Area, Rear Yard, SideYard(s)
Story 3
Foundation Concrete Perimeter
Sewer Public Sewer
Water Public
Architectural Style Colonial
Level or Stories 3
Additional Building Above Grade, Below Grade
Structure Type 9'+ Ceilings
New Construction N
Schools
School District Perkiomen Valley
Others
HOA Fee Include Lawn Maintenance,Snow Removal,Management,Insurance
Senior Community No
Tax ID 23-00-00688-309
Ownership Fee Simple
SqFt Source Assessor
Acceptable Financing Cash, Conventional
Listing Terms Cash, Conventional
Financing Cash,Conventional
Special Listing Condition Standard
Leer menos información
¿Quiere saber lo que puede valer su casa? Póngase en contacto con nosotros para una valoración gratuita.

Nuestro equipo está listo para ayudarle a vender su casa por el precio más alto posible, lo antes posible

Bought with Joy Stewart • Long & Foster Real Estate, Inc.
GET MORE INFORMATION




