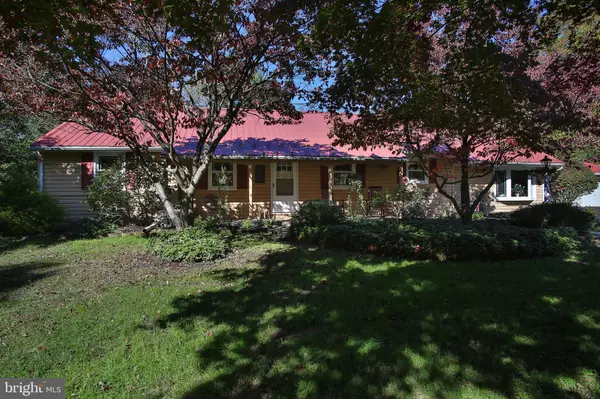Para obtener más información sobre el valor de una propiedad, contáctenos para una consulta gratuita.
Key Details
Property Type Single Family Home
Sub Type Detached
Listing Status Sold
Purchase Type For Sale
Square Footage 1,726 sqft
Price per Sqft $353
Subdivision Solebury
MLS Listing ID PABU2010266
Sold Date 02/23/22
Style Ranch/Rambler
Bedrooms 3
Full Baths 2
HOA Y/N N
Abv Grd Liv Area 1,726
Originating Board BRIGHT
Year Built 1955
Annual Tax Amount $6,419
Tax Year 2021
Lot Size 1.000 Acres
Acres 1.0
Descripción de la propiedad
Welcome to this totally remodeled 3 bedroom 2 full bath Ranch home with a 2 car garage on a one acre lot in Solebury Townsip. This wonderful home was taken down to the studs and now includes New windows, doors, kitchen, bathrooms, flooring, deck, plumbing, electric, Heating and Air Conditioning System, new blown in insulation, drywall, 100 year metal roof, sprinkler system in every room and so much more....This is not your typical ranch. The master bedroom suite is a great size with its own master bath. Bedroom 2 is nicely sized and the 3rd bedroom is currently being used as a theater room and has separate access to the outside driveway. If you are looking for a bedroom with its own private access for a parent or grown child, this could be the perfect solution. There are high ceilings in the living room with fireplace. The gourmet kitchen is a chefs delight with all the room that you could possibly want and is open to the living room and breakfast area. Sliders off the living room welcome you out to the new deck and large, private fenced back yard that backs to preserved open space. A storage shed for extra gardening needs and the detached two car garage are just two other features that you will love to have. Also find a crawl space completely sealed in plastic with blown in insulation, attic with pull down stairs. This home will not disappoint! More info and pics to come.
Location
State PA
County Bucks
Area Solebury Twp (10141)
Zoning R1
Rooms
Other Rooms Living Room, Primary Bedroom, Bedroom 2, Bedroom 3, Kitchen, Bedroom 1, Other
Main Level Bedrooms 3
Interior
Interior Features Combination Kitchen/Living, Breakfast Area, Entry Level Bedroom, Floor Plan - Open, Kitchen - Gourmet, Kitchen - Island, Primary Bath(s), Upgraded Countertops, Walk-in Closet(s)
Hot Water Propane
Heating Forced Air
Cooling Central A/C
Fireplaces Number 1
Fireplaces Type Stone
Fireplace Y
Heat Source Propane - Leased
Laundry Main Floor
Exterior
Exterior Feature Deck(s)
Parking Features Oversized
Garage Spaces 2.0
Water Access N
Roof Type Metal
Accessibility None
Porch Deck(s)
Total Parking Spaces 2
Garage Y
Building
Lot Description Level, Private
Story 1
Foundation Brick/Mortar
Sewer On Site Septic
Water Well
Architectural Style Ranch/Rambler
Level or Stories 1
Additional Building Above Grade, Below Grade
New Construction N
Schools
Elementary Schools New Hope-Solebury
Middle Schools New Hope-Solebury
High Schools New Hope-Solebury
School District New Hope-Solebury
Others
Senior Community No
Tax ID 41-028-001
Ownership Fee Simple
SqFt Source Estimated
Acceptable Financing Cash, Conventional, FHA, VA
Listing Terms Cash, Conventional, FHA, VA
Financing Cash,Conventional,FHA,VA
Special Listing Condition Standard
Leer menos información
¿Quiere saber lo que puede valer su casa? Póngase en contacto con nosotros para una valoración gratuita.

Nuestro equipo está listo para ayudarle a vender su casa por el precio más alto posible, lo antes posible

Bought with Kevin Steiger • Kurfiss Sotheby's International Realty
GET MORE INFORMATION




