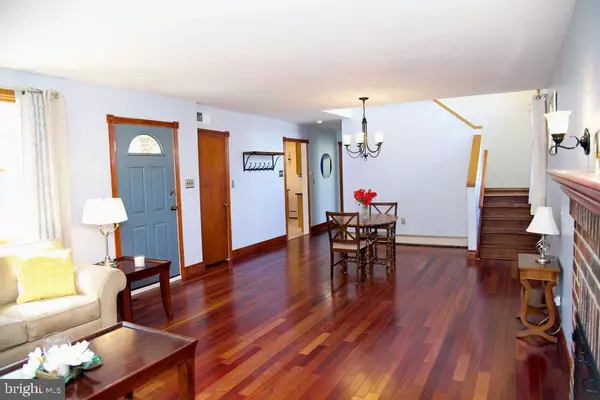Para obtener más información sobre el valor de una propiedad, contáctenos para una consulta gratuita.
Key Details
Property Type Single Family Home
Sub Type Detached
Listing Status Sold
Purchase Type For Sale
Square Footage 2,556 sqft
Price per Sqft $203
Subdivision Rockledge
MLS Listing ID PAMC2032572
Sold Date 06/10/22
Style Colonial
Bedrooms 4
Full Baths 3
HOA Y/N N
Abv Grd Liv Area 2,556
Originating Board BRIGHT
Year Built 1909
Annual Tax Amount $8,062
Tax Year 2021
Lot Size 0.287 Acres
Acres 0.29
Lot Dimensions 125.00 x 0.00
Descripción de la propiedad
Welcome to this uniquely designed 4 bedroom and 3 full bath Colonial in Rockledge Borough. The home is located within the Blue-ribbon Abington School district and the Pennypack rail to trail is a half of a mile from your front door. You will be greeted by the colorful landscape of tulips, daffodils, and hyacinths. Upon entry, the bright and cheery open floor plan with Brazilian cherry wood floors will immediately be inviting. Stay warm in the winter months in front of the gas log brick fireplace in the living room. A few additional conveniences on this main floor are one of the tiled full bathrooms with a shower and the laundry room with shelving. The updated eat in kitchen features laminate flooring, granite countertops, tile backsplash, an abundance of Maplewood cabinets, double sink, custom shades, and a kitchen table island w/ storage. Gather with friends, family, and neighbors in the entertainment room with laminate floors and plenty of sunlight. Enjoy lazy days sitting on the oversized bay window seat overlooking the manicured landscaping. When youre looking for a little fresh air walk out onto the maintenance free trex deck. Now, your own backyard oasis awaits you with spacious grounds including a pergola covered hot tub and a fully fenced cement in-ground pool.
Access the second floor by the staircase engulfed in light by the two-story Anderson Windows, where there are four bedrooms and 2 additional full baths. The spacious primary bedroom has bamboo flooring, cathedral ceiling, and an exquisite full wall window with half-moon top, and its own bathroom with a shower, two granite vanities including a large linen closet. The tiled hall bathroom has an additional separate vanity area complete with a sink. The three good sized additional bedrooms with laminate flooring complete this floor.
The full unfinished basement includes a workshop area and all the mechanicals including a new hot water heater (2020), Central A/C (2010), 200-amp electric panel and a radon mitigation system (2007). But guess whatit also features a stone fireplace. (Currently capped but waiting for the new owners to open it up!) It also has plenty of storage including a separate storage closet. The basement also has 2 radiators. The one car garage has a significant amount of storage. The expanded driveway can accommodate up to 4 cars and there is also street parking.
Brand new roof with a Owens Corning 50yr transferrable warranty installed on the main house (4/2022)- Family Room roof (2020) Switched from oil to gas (2010)- (tank was removed) and the home is dual zoned heating. There are Anderson wood framed windows throughout. All work in this home has been done with permits and overseen by architect and engineers, with plans to be shared. Taxes are in the middle of being reassessed and taxes will be lowered!
Come take a look for yourself. Make your appointment today before this is someone elses forever home.
Location
State PA
County Montgomery
Area Rockledge Boro (10618)
Zoning SUR
Rooms
Other Rooms Living Room, Dining Room, Primary Bedroom, Bedroom 2, Bedroom 3, Bedroom 4, Kitchen, Family Room, Basement, Laundry, Workshop, Bathroom 2, Primary Bathroom, Full Bath
Basement Workshop, Unfinished, Shelving, Full, Poured Concrete
Interior
Interior Features Dining Area, Family Room Off Kitchen, Formal/Separate Dining Room, Kitchen - Eat-In, Pantry, Window Treatments, Wood Floors, Attic/House Fan, Built-Ins, Kitchen - Island, Kitchen - Table Space, Upgraded Countertops, Stall Shower
Hot Water Natural Gas
Heating Zoned, Hot Water, Radiator
Cooling Central A/C
Flooring Hardwood, Bamboo, Laminated, Ceramic Tile
Fireplaces Number 2
Fireplaces Type Gas/Propane
Equipment Built-In Microwave, Dishwasher, Disposal, Dryer, Refrigerator, Washer, Water Heater, Stove, Oven - Self Cleaning
Furnishings No
Fireplace Y
Window Features Bay/Bow,Wood Frame,Double Hung
Appliance Built-In Microwave, Dishwasher, Disposal, Dryer, Refrigerator, Washer, Water Heater, Stove, Oven - Self Cleaning
Heat Source Natural Gas
Laundry Main Floor
Exterior
Exterior Feature Deck(s), Porch(es), Patio(s)
Parking Features Garage - Side Entry, Garage Door Opener
Garage Spaces 5.0
Fence Vinyl
Pool In Ground, Fenced
Water Access N
Roof Type Shingle
Accessibility None
Porch Deck(s), Porch(es), Patio(s)
Attached Garage 1
Total Parking Spaces 5
Garage Y
Building
Lot Description Landscaping, Rear Yard, SideYard(s)
Story 2
Foundation Concrete Perimeter, Permanent
Sewer Public Sewer
Water Public
Architectural Style Colonial
Level or Stories 2
Additional Building Above Grade, Below Grade
New Construction N
Schools
Elementary Schools Mckinley
High Schools Abington
School District Abington
Others
Senior Community No
Tax ID 18-00-00667-008 (PART OF)
Ownership Fee Simple
SqFt Source Estimated
Acceptable Financing Conventional, Cash, FHA
Listing Terms Conventional, Cash, FHA
Financing Conventional,Cash,FHA
Special Listing Condition Standard
Leer menos información
¿Quiere saber lo que puede valer su casa? Póngase en contacto con nosotros para una valoración gratuita.

Nuestro equipo está listo para ayudarle a vender su casa por el precio más alto posible, lo antes posible

Bought with Gustavo Souza • Keller Williams Real Estate Tri-County
GET MORE INFORMATION




