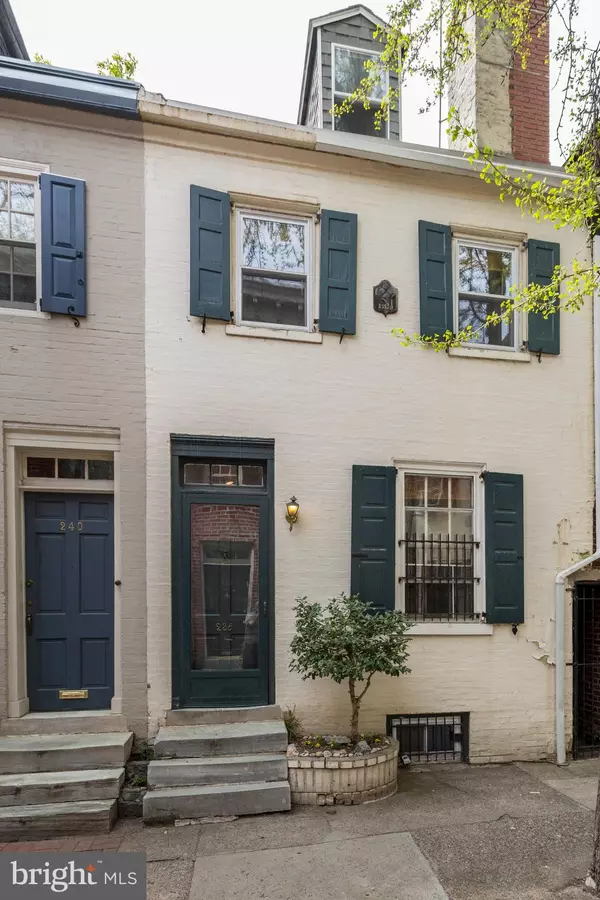Para obtener más información sobre el valor de una propiedad, contáctenos para una consulta gratuita.
Key Details
Property Type Townhouse
Sub Type Interior Row/Townhouse
Listing Status Sold
Purchase Type For Sale
Square Footage 1,150 sqft
Price per Sqft $429
Subdivision Washington Sq West
MLS Listing ID PAPH995830
Sold Date 05/12/21
Style Traditional
Bedrooms 2
Full Baths 1
HOA Y/N N
Abv Grd Liv Area 1,150
Originating Board BRIGHT
Annual Tax Amount $6,530
Tax Year 2021
Lot Size 648 Sqft
Acres 0.01
Lot Dimensions 15.33 x 42.25
Descripción de la propiedad
This is a lovely three-story historic townhome located on one of the most charming historic streets in the city. It is a tree-lined, cobblestone street in the heart of Center City's Washington Square West neighborhood. The first floor features an open living room with dining area and a fully renovated kitchen that includes stainless steel appliances, new cabinets and granite countertops. The kitchen opens onto a lovely brick patio. The second floor includes a large bedroom and an upgraded bathroom featuring a spa tub and new stall shower. The third floor opens into a large open bedroom with a walk-in closet. The rooms are all bright and spacious. The full basement contains a full-size washer & dryer, and is perfect for extra storage. The basement has very high ceilings and could be converted into additional living space. The home is located just steps from the shops, restaurants, theatre and nightlife of Washington Square West and Midtown Village. Washington Square Park, Thomas Jefferson Hospital, Pennsylvania Hospital and the Kimmel Center are all within a few blocks. The home is close to public transportation including Patco, the Broad Street Line and many major bus routes. The owners have a separately deeded parking space nearby that is available for $55,000.
Location
State PA
County Philadelphia
Area 19107 (19107)
Zoning RSA5
Rooms
Basement Full
Main Level Bedrooms 2
Interior
Interior Features Built-Ins, Combination Dining/Living, Curved Staircase, Recessed Lighting, Stall Shower, Wood Floors, Soaking Tub
Hot Water Natural Gas
Heating Hot Water
Cooling Central A/C
Fireplaces Number 2
Fireplaces Type Wood
Equipment Dishwasher, Disposal, Dryer, Microwave, Oven/Range - Gas, Refrigerator, Stainless Steel Appliances, Washer
Fireplace Y
Appliance Dishwasher, Disposal, Dryer, Microwave, Oven/Range - Gas, Refrigerator, Stainless Steel Appliances, Washer
Heat Source Natural Gas, Electric
Laundry Basement
Exterior
Exterior Feature Patio(s)
Garage Spaces 1.0
Parking On Site 1
Water Access N
Accessibility None
Porch Patio(s)
Total Parking Spaces 1
Garage N
Building
Story 3
Sewer Public Sewer
Water Public
Architectural Style Traditional
Level or Stories 3
Additional Building Above Grade, Below Grade
New Construction N
Schools
Elementary Schools Gen. George A. Mccall School
School District The School District Of Philadelphia
Others
Senior Community No
Tax ID 054276500
Ownership Fee Simple
SqFt Source Assessor
Special Listing Condition Standard
Leer menos información
¿Quiere saber lo que puede valer su casa? Póngase en contacto con nosotros para una valoración gratuita.

Nuestro equipo está listo para ayudarle a vender su casa por el precio más alto posible, lo antes posible

Bought with Karen J DiPaolo • Long & Foster Real Estate, Inc.
GET MORE INFORMATION




