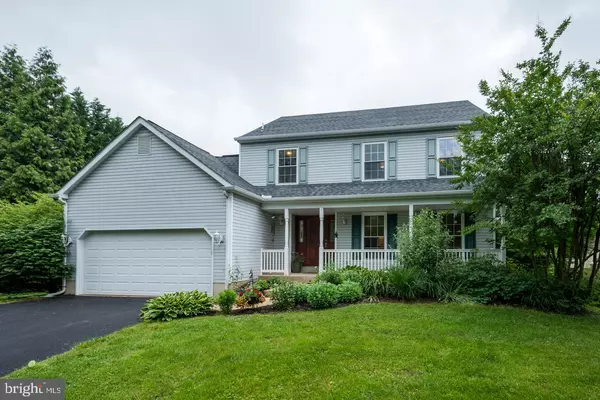Para obtener más información sobre el valor de una propiedad, contáctenos para una consulta gratuita.
Key Details
Property Type Single Family Home
Sub Type Detached
Listing Status Sold
Purchase Type For Sale
Square Footage 2,540 sqft
Price per Sqft $154
Subdivision Harmony Hill
MLS Listing ID PACT538802
Sold Date 07/22/21
Style Colonial,Traditional
Bedrooms 3
Full Baths 2
Half Baths 2
HOA Y/N N
Abv Grd Liv Area 2,540
Originating Board BRIGHT
Year Built 1996
Annual Tax Amount $7,394
Tax Year 2020
Lot Size 0.465 Acres
Acres 0.46
Lot Dimensions 0.00 x 0.00
Descripción de la propiedad
Welcome to 9 Haines Drive in the desirable community of Harmony Hill. Situated on almost a half-acre of land amongst beautiful natural scenery, this home has everything. Enjoy bright open spaces, updated eat-in Kitchen, finished walk-out basement, huge deck with a view, and major system upgrades. A covered front porch and manicured landscape greets you and leads into this beautiful home. Off the foyer is the bright Living & Dining Room combination; perfect for gatherings and entertaining. Flow into the updated Kitchen with white cabinetry, stainless steel appliances, center island, and plenty of space for dining. Off the Kitchen is the Family Room with vaulted ceiling, wood-burning fireplace, and sliding glass doors leading outside to the large deck. Enjoy grilling, dining, relaxing, and entertaining outdoors with a lovely natural view. Finishing out the first level is a Powder Room and Laundry Room. Upstairs, you will find 3 Bedrooms and 2 full Baths, including the Master Suite with en-suite Master Bath and an additional hall Bath. The lower level of this home offers endless possibilities as a Game Room, Family Room, Gym, Office, or whatever your needs require with a half bath and sliding glass doors leading outside! Extremely valuable upgrades include a newly paved driveway, new roof (2019), and new AC unit (2019). Close to Rt 1 and easily accessible to hot spots north and south such as Kennett Square, Chadds Ford, Wilmington, and Hockessin, and within the Avon Grove School District. Hurry and schedule your showing today!
Location
State PA
County Chester
Area West Grove Boro (10305)
Zoning R-10
Rooms
Other Rooms Living Room, Dining Room, Primary Bedroom, Bedroom 2, Bedroom 3, Kitchen, Game Room, Family Room, Laundry, Bathroom 2, Primary Bathroom, Half Bath
Basement Daylight, Full, Full, Interior Access, Outside Entrance, Walkout Level
Interior
Interior Features Attic, Ceiling Fan(s), Family Room Off Kitchen, Floor Plan - Traditional, Formal/Separate Dining Room, Kitchen - Eat-In, Kitchen - Island, Kitchen - Table Space, Stall Shower, Tub Shower, Upgraded Countertops, Wood Floors
Hot Water Natural Gas
Heating Forced Air
Cooling Central A/C, Ceiling Fan(s)
Flooring Hardwood, Ceramic Tile, Laminated, Carpet
Fireplaces Number 1
Fireplaces Type Fireplace - Glass Doors
Equipment Dishwasher, Disposal, Dryer, Microwave, Oven - Self Cleaning, Oven - Single, Oven/Range - Electric, Refrigerator
Fireplace Y
Window Features Double Hung
Appliance Dishwasher, Disposal, Dryer, Microwave, Oven - Self Cleaning, Oven - Single, Oven/Range - Electric, Refrigerator
Heat Source Natural Gas
Laundry Main Floor
Exterior
Exterior Feature Deck(s)
Parking Features Garage - Front Entry
Garage Spaces 4.0
Water Access N
Roof Type Pitched,Shingle
Accessibility None
Porch Deck(s)
Attached Garage 2
Total Parking Spaces 4
Garage Y
Building
Lot Description Backs to Trees, Cul-de-sac, Front Yard, Level, Private, Rear Yard, SideYard(s)
Story 2
Sewer Public Sewer
Water Public
Architectural Style Colonial, Traditional
Level or Stories 2
Additional Building Above Grade, Below Grade
Structure Type Dry Wall
New Construction N
Schools
School District Avon Grove
Others
Senior Community No
Tax ID 05-02 -0037.1600
Ownership Fee Simple
SqFt Source Assessor
Acceptable Financing Cash, Conventional, FHA, VA
Listing Terms Cash, Conventional, FHA, VA
Financing Cash,Conventional,FHA,VA
Special Listing Condition Standard
Leer menos información
¿Quiere saber lo que puede valer su casa? Póngase en contacto con nosotros para una valoración gratuita.

Nuestro equipo está listo para ayudarle a vender su casa por el precio más alto posible, lo antes posible

Bought with Kevin Weingarten • Long & Foster Real Estate, Inc.
GET MORE INFORMATION




