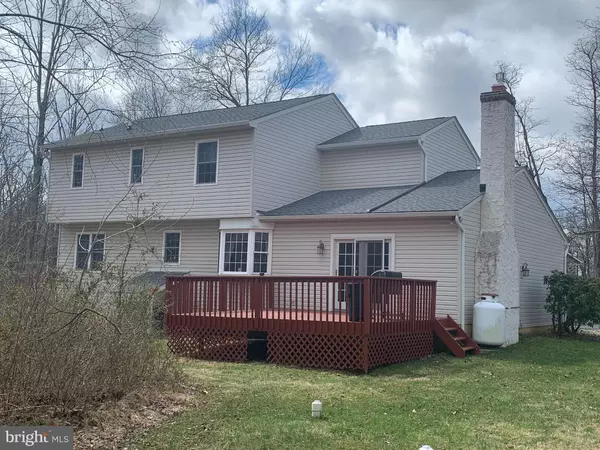Para obtener más información sobre el valor de una propiedad, contáctenos para una consulta gratuita.
Key Details
Property Type Single Family Home
Sub Type Detached
Listing Status Sold
Purchase Type For Sale
Square Footage 2,064 sqft
Price per Sqft $230
Subdivision None Available
MLS Listing ID PABU2023390
Sold Date 05/06/22
Style Colonial
Bedrooms 4
Full Baths 2
Half Baths 1
HOA Y/N N
Abv Grd Liv Area 2,064
Originating Board BRIGHT
Year Built 1994
Annual Tax Amount $7,565
Tax Year 2021
Lot Dimensions 0.00 x 0.00
Descripción de la propiedad
Welcome to 110 E Cherry Road located in Richland Twp just off Rte 309. Situated on a corner 2 acre lot, this $2,064 Sq. Ft Colonial style home is move in ready. The first floor contains a hardwood entry foyer with 1/2 bath and coat closet. Turning to the right you enter the Living Room which connects to a separate Dining Room. The kitchen is very nicely laid out with a separate eating area which also has counter seating. From the eat in kitchen, you step down into the Family Room which has a brick, gas powered fireplace. There you will also find a set of French doors that lead out to an exterior deck where you can view the woods on the back of the property. A small mudroom off the foyer will take you to the nicely sized 2 car garage. The upper floor contains 4 nicely sized bedrooms and a hall bath. The main bedroom also has its own private full bath. The home has a full unfinished basement with nice daylight windows and laundry facilities. The interior has been newly painted. This home has a beautiful wooded setting but is very close and accessible to all major highways. Schedule you showing today. This won't last long.
Location
State PA
County Bucks
Area Richland Twp (10136)
Zoning RA
Rooms
Other Rooms Living Room, Dining Room, Bedroom 2, Bedroom 3, Bedroom 4, Kitchen, Family Room, Bedroom 1
Basement Full
Interior
Interior Features Breakfast Area, Ceiling Fan(s), Dining Area, Family Room Off Kitchen, Kitchen - Eat-In, Attic
Hot Water Electric
Heating Heat Pump - Electric BackUp
Cooling Central A/C
Fireplaces Number 1
Fireplaces Type Gas/Propane
Fireplace Y
Heat Source Electric
Exterior
Parking Features Garage - Front Entry
Garage Spaces 5.0
Water Access N
Accessibility None
Attached Garage 2
Total Parking Spaces 5
Garage Y
Building
Story 2
Foundation Block
Sewer On Site Septic
Water Well
Architectural Style Colonial
Level or Stories 2
Additional Building Above Grade, Below Grade
New Construction N
Schools
School District Quakertown Community
Others
Senior Community No
Tax ID 36-009-019
Ownership Fee Simple
SqFt Source Assessor
Acceptable Financing Cash, Conventional, FHA, USDA, VA
Listing Terms Cash, Conventional, FHA, USDA, VA
Financing Cash,Conventional,FHA,USDA,VA
Special Listing Condition Standard
Leer menos información
¿Quiere saber lo que puede valer su casa? Póngase en contacto con nosotros para una valoración gratuita.

Nuestro equipo está listo para ayudarle a vender su casa por el precio más alto posible, lo antes posible

Bought with Non Member • Non Subscribing Office



