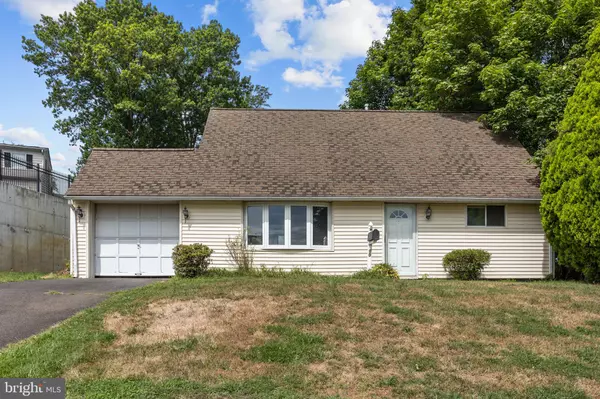Para obtener más información sobre el valor de una propiedad, contáctenos para una consulta gratuita.
Key Details
Property Type Single Family Home
Sub Type Detached
Listing Status Sold
Purchase Type For Sale
Square Footage 1,275 sqft
Price per Sqft $229
Subdivision Upper Orchard
MLS Listing ID PABU2034240
Sold Date 11/07/22
Style Cape Cod
Bedrooms 4
Full Baths 2
HOA Y/N N
Abv Grd Liv Area 1,275
Originating Board BRIGHT
Year Built 1955
Annual Tax Amount $3,922
Tax Year 2021
Lot Size 0.352 Acres
Acres 0.35
Lot Dimensions 93.00 x 165.00
Descripción de la propiedad
Great opportunity to own a 4-bedroom 2 Full Bath home within the desirable Neshaminy School District. Freshly painted walls, trim and doors in the main living area and first floor bedrooms. Carpets, including the stairs, have been professionally cleaned for the new owner. Kitchen is immaculate with self-cleaning GE oven, Whirlpool Refrigerator and white cabinets. New Friedrich energy efficient wall air conditioner in Living Room cools the entire level. Cosmetic work is needed in the upper-level bedrooms, bathroom is functional but in need of work as well. One car garage with interior access can easily be converted to more living space or a laundry room if desired. New above ground oil tank. Backyard has recently been cleared of over grown vegetation and seeded. You will love the proximity to the community playground and open green space at the end of the street. Unity Turn is ideal as this horseshoe shaped road invites no thru traffic to neighboring streets. Located conveniently to shopping, big box stores, Rt. 1 and Rt. 295. This Levittown Jubilee is ready for you to put your personal touch and creativity into action!
Location
State PA
County Bucks
Area Middletown Twp (10122)
Zoning R2
Rooms
Other Rooms Living Room, Dining Room, Bedroom 2, Bedroom 3, Bedroom 4, Kitchen, Bedroom 1
Main Level Bedrooms 2
Interior
Hot Water Electric, Oil
Heating Baseboard - Hot Water
Cooling Wall Unit, Window Unit(s)
Flooring Carpet, Other
Equipment Oven - Self Cleaning, Refrigerator, Dryer - Electric, Washer
Fireplace N
Window Features Bay/Bow
Appliance Oven - Self Cleaning, Refrigerator, Dryer - Electric, Washer
Heat Source Oil
Laundry Main Floor
Exterior
Parking Features Garage - Front Entry, Inside Access
Garage Spaces 1.0
Fence Partially
Water Access N
Roof Type Shingle
Accessibility None
Attached Garage 1
Total Parking Spaces 1
Garage Y
Building
Lot Description Cleared
Story 1.5
Foundation Slab
Sewer Public Sewer
Water Public
Architectural Style Cape Cod
Level or Stories 1.5
Additional Building Above Grade, Below Grade
Structure Type Dry Wall
New Construction N
Schools
Elementary Schools Miller
Middle Schools Sandburg
High Schools Neshaminy
School District Neshaminy
Others
Senior Community No
Tax ID 22-060-030
Ownership Fee Simple
SqFt Source Assessor
Acceptable Financing Cash, Conventional
Listing Terms Cash, Conventional
Financing Cash,Conventional
Special Listing Condition Standard
Leer menos información
¿Quiere saber lo que puede valer su casa? Póngase en contacto con nosotros para una valoración gratuita.

Nuestro equipo está listo para ayudarle a vender su casa por el precio más alto posible, lo antes posible

Bought with Hayden Underland • HomeSmart Realty Advisors



