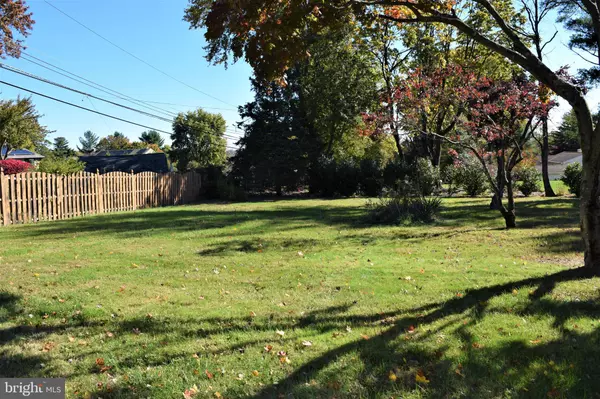Para obtener más información sobre el valor de una propiedad, contáctenos para una consulta gratuita.
Key Details
Property Type Single Family Home
Sub Type Detached
Listing Status Sold
Purchase Type For Sale
Square Footage 1,386 sqft
Price per Sqft $252
Subdivision Casey Highlands
MLS Listing ID PABU2010934
Sold Date 12/14/21
Style Split Level
Bedrooms 3
Full Baths 3
Half Baths 1
HOA Y/N N
Abv Grd Liv Area 1,386
Originating Board BRIGHT
Year Built 1955
Annual Tax Amount $5,578
Tax Year 2021
Lot Size 0.459 Acres
Acres 0.46
Lot Dimensions 100.00 x 200.00
Descripción de la propiedad
ESTATE SALE- This large split-level home is located on a quiet road in the desirable Casey Highlands neighborhood. The first level offers a large living area with wood burning fireplace, a dining area and a unique summer kitchenette. The second level offers a large eat-in kitchen that overlooks the huge, open green backyard. There is a spacious second living area with beautiful hardwood floors. The hardwood floors continue up the stairs to both upper levels. On the third level there is a large bedroom with an En Suite bathroom as well as a second bedroom and full bathroom. The fourth level offers another large bedroom with full bathroom. All three bedrooms have great sized closets with plenty of storage room as well as a huge cedar closet in the hallway. This home is being sold in as-is condition. Inspections are for informational purposes only. Don't miss out on this great house, schedule your showing today!
Location
State PA
County Bucks
Area Warminster Twp (10149)
Zoning R1
Rooms
Basement Walkout Level, Unfinished, Outside Entrance, Garage Access
Interior
Interior Features Cedar Closet(s), Kitchenette, Walk-in Closet(s)
Hot Water Oil
Heating Baseboard - Hot Water
Cooling Ductless/Mini-Split
Flooring Hardwood
Fireplaces Number 1
Fireplaces Type Wood
Fireplace Y
Window Features Bay/Bow
Heat Source Oil
Laundry Basement
Exterior
Garage Spaces 4.0
Utilities Available Propane
Water Access N
Accessibility None
Total Parking Spaces 4
Garage N
Building
Story 4
Foundation Stone
Sewer Public Sewer
Water Well
Architectural Style Split Level
Level or Stories 4
Additional Building Above Grade, Below Grade
New Construction N
Schools
Elementary Schools Mcdonald
Middle Schools Eugene Klinger
High Schools William Tennent
School District Centennial
Others
Pets Allowed Y
Senior Community No
Tax ID 49-030-106
Ownership Fee Simple
SqFt Source Assessor
Acceptable Financing Cash, Conventional, FHA
Horse Property N
Listing Terms Cash, Conventional, FHA
Financing Cash,Conventional,FHA
Special Listing Condition Standard
Pets Allowed No Pet Restrictions
Leer menos información
¿Quiere saber lo que puede valer su casa? Póngase en contacto con nosotros para una valoración gratuita.

Nuestro equipo está listo para ayudarle a vender su casa por el precio más alto posible, lo antes posible

Bought with Killeen Loynd • Keller Williams Real Estate-Doylestown



