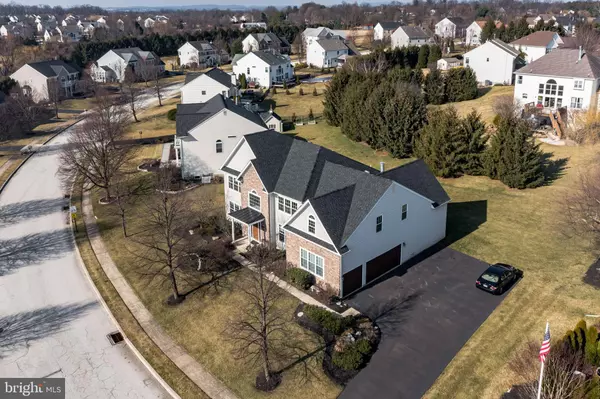Para obtener más información sobre el valor de una propiedad, contáctenos para una consulta gratuita.
Key Details
Property Type Single Family Home
Sub Type Detached
Listing Status Sold
Purchase Type For Sale
Square Footage 4,300 sqft
Price per Sqft $186
Subdivision Woods At Providence
MLS Listing ID PAMC2029650
Sold Date 04/22/22
Style Colonial
Bedrooms 5
Full Baths 3
Half Baths 1
HOA Fees $52/ann
HOA Y/N Y
Abv Grd Liv Area 3,400
Originating Board BRIGHT
Year Built 1997
Annual Tax Amount $9,016
Tax Year 2022
Lot Size 0.413 Acres
Acres 0.41
Lot Dimensions 139.00 x 0.00
Descripción de la propiedad
Welcome to the Woods at Providence Reserve! Located in Spring Ford School district and on almost an acre of land sits this stately two-story colonial. Stacked stone and Hardie Board faade and a new roof all installed in November 2021. Walk in and the two-story family room with stunning Palladian windows that fill the room with light will greet you. Entertaining will be a breeze in this fabulous eat in kitchen with tiled floor, large center island with pendant lighting, quartz countertops and gas range all flowing effortlessly into the formal dining room or through the glass sliders onto your back deck and private rear yard. A sitting area off of the dining room, and a study with oak bookcases and glass doors, and a powder complete the first floor. The second floor is home to an enormous owners' suite with sitting room, dressing room and two additional walk-in closets. The large en suite has a soaking tub, double vanity and stall shower. Three more bedrooms, a full hall bath with double vanity, and a laundry room complete the second floor. There is a second convenient back stair case off the second floor as well. We are not done yet! The lower walk out level is absolutely fantastic. Full bed, full bath and custom-made stone bar with a full kitchen makes this level absolutely perfect for entertaining out of town guests or extended family. The back yard has a sprinkler system and an invisible fence for your furry friends! The driveway and nearly every window in the home was replaced in 2015. Conveniently located near Rt 113 and 202 with easy Access to Philadelphia and the surrounding suburbs! Make your appointment today!
Location
State PA
County Montgomery
Area Upper Providence Twp (10661)
Zoning RES
Direction Southeast
Rooms
Basement Full, Fully Finished, Heated
Interior
Interior Features 2nd Kitchen, Attic/House Fan, Central Vacuum, Attic, Additional Stairway, Breakfast Area, Carpet, Built-Ins, Ceiling Fan(s), Chair Railings, Crown Moldings, Family Room Off Kitchen, Floor Plan - Traditional, Formal/Separate Dining Room, Kitchen - Gourmet, Kitchen - Eat-In, Kitchen - Island, Kitchen - Table Space, Pantry, Recessed Lighting, Sprinkler System, Upgraded Countertops, Walk-in Closet(s), Window Treatments, Wood Floors
Hot Water Natural Gas
Heating Forced Air
Cooling Central A/C
Flooring Laminated, Hardwood, Tile/Brick, Carpet
Fireplaces Number 1
Fireplaces Type Gas/Propane
Equipment Central Vacuum, Dishwasher, Disposal, Dryer, Freezer, Icemaker, Extra Refrigerator/Freezer, Oven - Self Cleaning, Oven/Range - Gas, Refrigerator, Oven/Range - Electric, Water Dispenser
Fireplace Y
Window Features Double Pane,Energy Efficient,Double Hung,Screens,Vinyl Clad,Sliding
Appliance Central Vacuum, Dishwasher, Disposal, Dryer, Freezer, Icemaker, Extra Refrigerator/Freezer, Oven - Self Cleaning, Oven/Range - Gas, Refrigerator, Oven/Range - Electric, Water Dispenser
Heat Source Natural Gas
Laundry Has Laundry, Upper Floor
Exterior
Exterior Feature Porch(es)
Parking Features Garage - Side Entry, Inside Access
Garage Spaces 3.0
Utilities Available Cable TV Available, Water Available, Sewer Available, Under Ground
Water Access N
Roof Type Asphalt
Accessibility Low Pile Carpeting
Porch Porch(es)
Attached Garage 3
Total Parking Spaces 3
Garage Y
Building
Story 3
Foundation Crawl Space
Sewer Public Sewer
Water Public
Architectural Style Colonial
Level or Stories 3
Additional Building Above Grade, Below Grade
Structure Type 9'+ Ceilings,2 Story Ceilings,Cathedral Ceilings,Dry Wall,Tray Ceilings
New Construction N
Schools
School District Spring-Ford Area
Others
Senior Community No
Tax ID 61-00-01052-624
Ownership Fee Simple
SqFt Source Assessor
Acceptable Financing Conventional
Listing Terms Conventional
Financing Conventional
Special Listing Condition Standard
Leer menos información
¿Quiere saber lo que puede valer su casa? Póngase en contacto con nosotros para una valoración gratuita.

Nuestro equipo está listo para ayudarle a vender su casa por el precio más alto posible, lo antes posible

Bought with Rajan Abraham • VRA Realty



