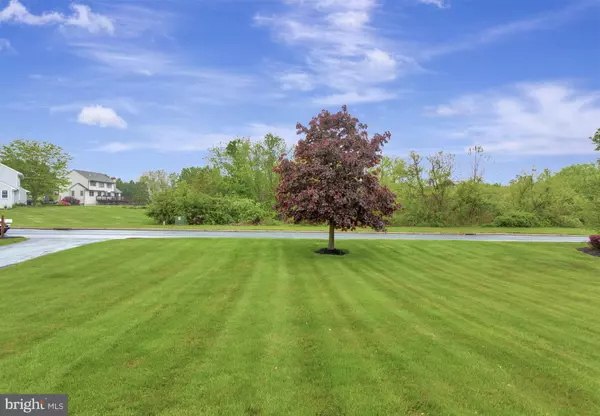Para obtener más información sobre el valor de una propiedad, contáctenos para una consulta gratuita.
Key Details
Property Type Single Family Home
Sub Type Detached
Listing Status Sold
Purchase Type For Sale
Square Footage 2,249 sqft
Price per Sqft $142
Subdivision Cross Creek
MLS Listing ID PACT506512
Sold Date 08/25/20
Style Colonial
Bedrooms 4
Full Baths 2
Half Baths 1
HOA Y/N N
Abv Grd Liv Area 2,249
Originating Board BRIGHT
Year Built 1997
Annual Tax Amount $9,033
Tax Year 2019
Lot Size 0.711 Acres
Acres 0.71
Lot Dimensions 134x239 estmated
Descripción de la propiedad
Warm, spacious, and conveniently located in desirable Cross Creek. This wonderful home has an open floor plan with hardwood floors from the entrance foyer through the breakfast area. The roomy kitchen with its island counter, oak cabinets and pantry is a great gathering spot. Kitchen eating area opens to the comfortable family room with propane fireplace. The first floor includes a large mud room/laundry area with space for an office or craft area. Sliders from the house open onto a large concrete patio and spacious flat yard perfect to enjoy outside activities and barbeques with family and friends. The second floor includes a roomy MBR with in suite bath with a hers walk in closet and another closet for him, too. There are 3 additional roomy bedrooms and hall bath. The laundry is located on the upper floor. In the basement there is finished recreation room space and a home office area. There are also two storage areas downstairs. The home is comfortably and efficiently heated with economical propane. Cross Creek is close to shopping and commuting routes. ous,
Location
State PA
County Chester
Area West Brandywine Twp (10329)
Zoning R3
Rooms
Other Rooms Living Room, Dining Room, Primary Bedroom, Bedroom 2, Bedroom 3, Bedroom 4, Kitchen, Den, Mud Room, Office, Recreation Room
Basement Full
Interior
Interior Features Carpet, Family Room Off Kitchen, Formal/Separate Dining Room, Kitchen - Eat-In, Kitchen - Island, Primary Bath(s), Recessed Lighting, Tub Shower, Walk-in Closet(s), Pantry
Hot Water Electric
Heating Forced Air
Cooling Central A/C
Flooring Carpet, Wood, Vinyl
Fireplaces Number 1
Fireplaces Type Gas/Propane
Equipment Dishwasher, Exhaust Fan, Microwave, Oven - Self Cleaning, Oven/Range - Electric, Refrigerator, Range Hood, Washer, Dryer - Electric, Water Heater
Furnishings No
Fireplace Y
Appliance Dishwasher, Exhaust Fan, Microwave, Oven - Self Cleaning, Oven/Range - Electric, Refrigerator, Range Hood, Washer, Dryer - Electric, Water Heater
Heat Source Natural Gas
Laundry Upper Floor
Exterior
Parking Features Garage - Front Entry, Inside Access, Garage Door Opener
Garage Spaces 6.0
Utilities Available Cable TV, Propane, Under Ground
Water Access N
View Park/Greenbelt, Trees/Woods
Roof Type Asphalt,Pitched,Shingle
Street Surface Black Top
Accessibility None
Road Frontage Boro/Township, Public
Attached Garage 2
Total Parking Spaces 6
Garage Y
Building
Lot Description Front Yard, Level, Rear Yard, SideYard(s), Interior, Road Frontage
Story 2
Foundation Concrete Perimeter
Sewer On Site Septic
Water Public
Architectural Style Colonial
Level or Stories 2
Additional Building Above Grade, Below Grade
Structure Type 9'+ Ceilings,Dry Wall
New Construction N
Schools
High Schools Coatesville Area Senior
School District Coatesville Area
Others
Senior Community No
Tax ID 29-04 -0228.0100
Ownership Fee Simple
SqFt Source Assessor
Acceptable Financing Cash, Conventional
Horse Property N
Listing Terms Cash, Conventional
Financing Cash,Conventional
Special Listing Condition Standard
Leer menos información
¿Quiere saber lo que puede valer su casa? Póngase en contacto con nosotros para una valoración gratuita.

Nuestro equipo está listo para ayudarle a vender su casa por el precio más alto posible, lo antes posible

Bought with Eileen M King • Long & Foster Real Estate, Inc.



