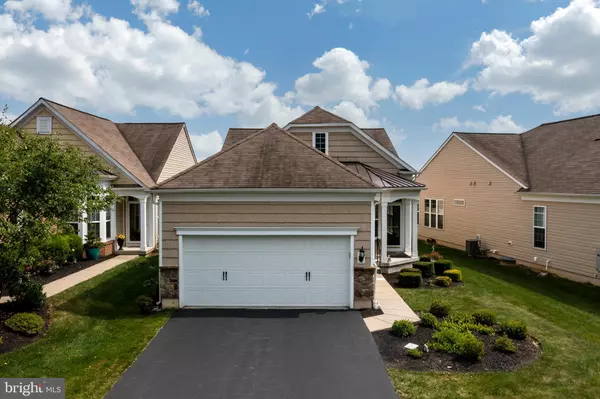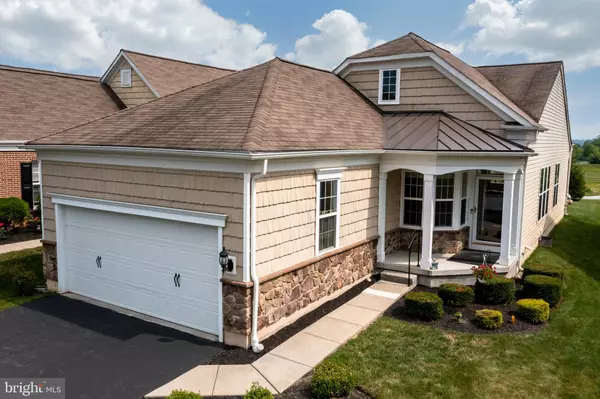Para obtener más información sobre el valor de una propiedad, contáctenos para una consulta gratuita.
Key Details
Property Type Single Family Home
Sub Type Detached
Listing Status Sold
Purchase Type For Sale
Square Footage 2,155 sqft
Price per Sqft $178
Subdivision Applecross
MLS Listing ID PACT2002392
Sold Date 08/26/21
Style Ranch/Rambler
Bedrooms 2
Full Baths 2
HOA Fees $306/mo
HOA Y/N Y
Abv Grd Liv Area 1,455
Originating Board BRIGHT
Year Built 2011
Annual Tax Amount $6,215
Tax Year 2020
Lot Size 5,280 Sqft
Acres 0.12
Lot Dimensions 0.00 x 0.00
Descripción de la propiedad
Fabulous Opportunity to Live where you Play!! This Ranch Home located in The Meadows At Applecross is ready to Move In!! The Foyer welcomes you with Hardwood Flooring and Adjacent is a Convenient Office that is bight and Sunny. The Family Room is a Large area to entertain w/ windows along the side. The Dining Area is full size for those family dinners. The Eat In Kitchen is a cooks dream w/ Hardwood floors, Upgraded Granite tops, 42 in Cabinets, SS Appliances, 5 burner Stove and Pantry. You have the Sliders to a Cozy Covered Porch or a Paver patio to sit on any evening with a drink in hand!! The Large Master Bedroom has windows to view the fabulous back yard, lush greenery and The Master Bath w/ walk in shower, double sinks and a Large Walk In Closet. An addt'l Bedroom, 2nd Bath and Laundry w/ Cabinets complete this floor. The Full basement is finished with a Nice sized rec room w/ Tray ceiling and Recessed Lights, Plumbed for a 3rd bath, Egress Window and storage. Their is a 2 car garage and a Bonus Generac Generator if you would lose power., The Property is in a perfect location with the walking trail just steps away and easy access to the Pool, Fitness center and Tennis courts. Applecross offers State of the Art 10,000 Sq Ft Fitness center, NEW Studio T (exercise/dance studio), indoor and outdoor pools, Caribbean pool bar, Nicklaus designed golf course. Parties, social events, full restaurant and bar and much much more!! All part of the Downingtown School District- which includes The Award Winning Stem Academy! Show and Sell!!
Location
State PA
County Chester
Area East Brandywine Twp (10330)
Zoning RESID
Rooms
Other Rooms Dining Room, Primary Bedroom, Bedroom 2, Kitchen, Family Room, Laundry, Office, Recreation Room
Basement Full, Daylight, Full, Heated, Rough Bath Plumb, Sump Pump, Partially Finished
Main Level Bedrooms 2
Interior
Interior Features Attic, Breakfast Area, Carpet, Ceiling Fan(s), Combination Dining/Living, Dining Area, Entry Level Bedroom, Family Room Off Kitchen, Floor Plan - Open, Kitchen - Eat-In, Kitchen - Table Space, Pantry, Primary Bath(s), Recessed Lighting, Stall Shower, Store/Office, Tub Shower, Upgraded Countertops, Walk-in Closet(s), Window Treatments, Wood Floors
Hot Water Natural Gas
Heating Forced Air
Cooling Central A/C
Flooring Hardwood, Fully Carpeted
Equipment Built-In Microwave, Built-In Range, Dishwasher, Disposal, Dryer, Oven - Self Cleaning, Oven/Range - Gas, Refrigerator, Stainless Steel Appliances, Washer, Water Heater
Fireplace N
Appliance Built-In Microwave, Built-In Range, Dishwasher, Disposal, Dryer, Oven - Self Cleaning, Oven/Range - Gas, Refrigerator, Stainless Steel Appliances, Washer, Water Heater
Heat Source Natural Gas
Laundry Main Floor
Exterior
Parking Features Garage - Front Entry, Inside Access
Garage Spaces 4.0
Amenities Available Bike Trail, Club House, Community Center, Exercise Room, Fitness Center, Golf Club, Golf Course, Golf Course Membership Available, Pool - Indoor, Pool - Outdoor, Recreational Center, Swimming Pool, Tennis Courts, Tot Lots/Playground
Water Access N
Roof Type Shingle
Accessibility None
Attached Garage 2
Total Parking Spaces 4
Garage Y
Building
Story 1
Foundation Active Radon Mitigation
Sewer Public Sewer
Water Public
Architectural Style Ranch/Rambler
Level or Stories 1
Additional Building Above Grade, Below Grade
New Construction N
Schools
Elementary Schools Brandywine Wallace
High Schools Downingtown High School West Campus
School District Downingtown Area
Others
HOA Fee Include All Ground Fee,Common Area Maintenance,Lawn Maintenance,Snow Removal,Health Club,Insurance,Management,Pool(s),Recreation Facility,Road Maintenance,Trash
Senior Community No
Tax ID 30-05 -0660
Ownership Fee Simple
SqFt Source Assessor
Acceptable Financing Cash, Conventional
Listing Terms Cash, Conventional
Financing Cash,Conventional
Special Listing Condition Standard
Leer menos información
¿Quiere saber lo que puede valer su casa? Póngase en contacto con nosotros para una valoración gratuita.

Nuestro equipo está listo para ayudarle a vender su casa por el precio más alto posible, lo antes posible

Bought with Bela Vora • Coldwell Banker Realty
GET MORE INFORMATION




