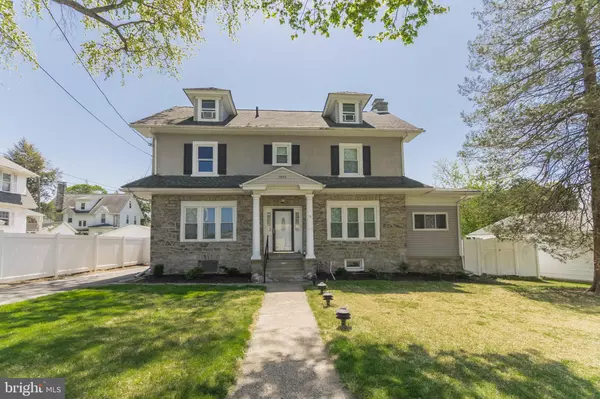Para obtener más información sobre el valor de una propiedad, contáctenos para una consulta gratuita.
Key Details
Property Type Single Family Home
Sub Type Detached
Listing Status Sold
Purchase Type For Sale
Square Footage 2,220 sqft
Price per Sqft $157
Subdivision None Available
MLS Listing ID PADE2024458
Sold Date 08/01/22
Style Colonial
Bedrooms 5
Full Baths 1
Half Baths 2
HOA Y/N N
Abv Grd Liv Area 2,220
Originating Board BRIGHT
Year Built 1910
Annual Tax Amount $8,412
Tax Year 2021
Lot Size 6,970 Sqft
Acres 0.16
Lot Dimensions 100.00 x 39.00
Descripción de la propiedad
Welcome Home! Find your dreams in this spacious stone and stucco three story, 5 Bedroom 1 full and 2 half bath Colonial. Wawa is right across the street! Walking distance to both the bus and trolley! New windows, paint and hardwood floors throughout the downstairs. The center hall entryway features a full view storm door, high foyer, and coat closet. To the right is the Living room with a built in bookshelf, fireplace and plenty of space to entertain. Through the French doors is a 3-season family room/den or separate bedroom. Space is free to your imagination. Dining room and kitchen offer a unique quality and sense of home. On the 2nd floor you will find 3 bedrooms. The primary bedroom is open & spacious and the other two bedrooms can easily fit queen beds, have built in shelving and generously sized closets. The 3rd floor features an additional 2 bedrooms and a half bath. The basement level is where you will find the laundry room and plenty of space for storage. There is a 2-car garage out back that can be used for cars or storage if needed. Patio is in great shape and the rear yard is fenced. Home is freshly painted and has brand new windows throughout! The house is being sold AS IS! Agent is related to the owner. Sale will be contingent on owner finding a new house.
Location
State PA
County Delaware
Area Upper Darby Twp (10416)
Zoning RESID
Rooms
Other Rooms Living Room, Dining Room, Primary Bedroom, Bedroom 2, Bedroom 3, Kitchen, Family Room, Bedroom 1, Laundry, Other, Attic
Basement Full, Unfinished
Interior
Interior Features Butlers Pantry, Ceiling Fan(s)
Hot Water Natural Gas
Heating Hot Water
Cooling Wall Unit
Flooring Wood, Fully Carpeted
Fireplaces Number 1
Fireplaces Type Stone
Equipment Dishwasher
Fireplace Y
Window Features Replacement
Appliance Dishwasher
Heat Source Natural Gas
Laundry Basement
Exterior
Exterior Feature Patio(s), Porch(es)
Parking Features Garage - Front Entry
Garage Spaces 5.0
Fence Other
Utilities Available Cable TV
Amenities Available None
Water Access N
Roof Type Shingle
Accessibility None
Porch Patio(s), Porch(es)
Total Parking Spaces 5
Garage Y
Building
Lot Description Level, Front Yard, Rear Yard, SideYard(s)
Story 3
Foundation Stone
Sewer Public Sewer
Water Public
Architectural Style Colonial
Level or Stories 3
Additional Building Above Grade, Below Grade
Structure Type 9'+ Ceilings
New Construction N
Schools
Middle Schools Drexel Hill
High Schools Upper Darby Senior
School District Upper Darby
Others
Pets Allowed Y
HOA Fee Include None
Senior Community No
Tax ID 16-12-00143-00
Ownership Fee Simple
SqFt Source Assessor
Acceptable Financing Cash, Conventional, FHA, VA
Listing Terms Cash, Conventional, FHA, VA
Financing Cash,Conventional,FHA,VA
Special Listing Condition Standard
Pets Allowed No Pet Restrictions
Leer menos información
¿Quiere saber lo que puede valer su casa? Póngase en contacto con nosotros para una valoración gratuita.

Nuestro equipo está listo para ayudarle a vender su casa por el precio más alto posible, lo antes posible

Bought with Janell T Carter • Compass RE



