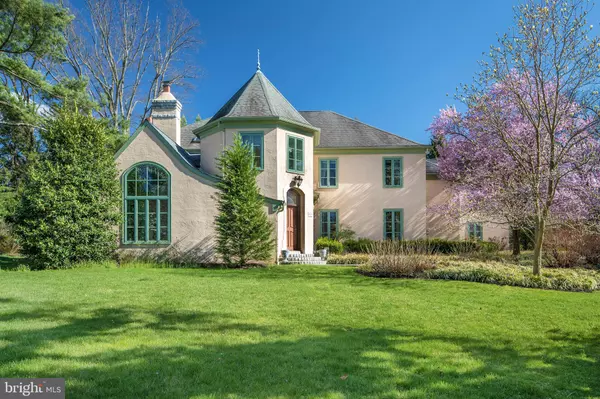Para obtener más información sobre el valor de una propiedad, contáctenos para una consulta gratuita.
Key Details
Property Type Single Family Home
Sub Type Detached
Listing Status Sold
Purchase Type For Sale
Square Footage 5,379 sqft
Price per Sqft $223
Subdivision None Available
MLS Listing ID PADE518842
Sold Date 07/24/20
Style Manor
Bedrooms 5
Full Baths 3
Half Baths 1
HOA Y/N N
Abv Grd Liv Area 5,379
Originating Board BRIGHT
Year Built 1994
Annual Tax Amount $21,037
Tax Year 2019
Lot Size 0.816 Acres
Acres 0.82
Lot Dimensions 233.15 x 338.53
Descripción de la propiedad
Move right into this sophisticated Main Line gem in a beautiful sought-after neighborhood of Radnor Twp., near all conveniences & excellent schools! This exquisitely-designed 5bedroom 3.1 bath European-inspired Manor home on .82 lush acres exudes elegance with its striking architecture & gorgeous details throughout. Classic charm & character meet modern living with an open floorplan plus recent upgrades such as all new Jeld-wen clad windows, fresh paint, new carpeting & thoughtful kitchen updates. This storybook home was built for style & comfort, affording a wonderful flow for both everyday family living & formal entertaining. Generously-sized rooms receive excellent natural light by day from the sun & even at night from the moon, especially in the master bedroom. The grand 2-story foyer with a sweeping main staircase receives you upon entry& leads to a center hall proceeding to large gracious living & dining rooms. Host a crowd in the huge living space featuring multiple seating options & a cast stone fireplace adding warmth. Adjacent is a vaulted library with built-in bookcases, decorative fireplace, wet bar &arch-topped window, ideal for cocktails, reading or relaxing. Celebrate holidays & special occasions in the large wainscoted dining room adorned with crown molding & French doors to scenic outdoor gardens. The cook will enjoy spending time in the open kitchen with new granite counters, new stainless steel sink & faucet, new Bosch dishwasher & new microwave. The sun-bathed breakfast area is perfect for coffee & casual fare, with glass doors to the rear flagstone patio oasis & gorgeous landscaped yard. Also open to the kitchen is the stunning, spacious family room enriched by a wood-burning fireplace. A mudroom with a glass-door side entrance connects the kitchen to the garage for conveniently transporting groceries from the car. Begin & end your day in serenity in your master suite accessed via a private hall. An enormous bedroom with tray ceiling & French doors to a Juliet balcony provides a sense of peace. Multiple closets including a big walk-in for belongings, and a white marble bath styled with dual vanities + an oversized shower with dual heads & frameless door complete the luxury experience. Also on this level are sizable secondary bedrooms, 2 full baths, an exercise room & bonus room with tray ceiling. Even more storage is provided with an attic &11 x6 cedar closet. Best of all is the scenic setting graced by privacy trees, lovelywalkways, patios & flowering gardens.
Location
State PA
County Delaware
Area Radnor Twp (10436)
Zoning RESIDENTIAL
Rooms
Other Rooms Living Room, Dining Room, Primary Bedroom, Bedroom 2, Bedroom 3, Bedroom 4, Bedroom 5, Kitchen, Family Room, Library, Exercise Room
Interior
Interior Features Breakfast Area, Built-Ins, Ceiling Fan(s), Family Room Off Kitchen, Skylight(s), Walk-in Closet(s), Wet/Dry Bar, Window Treatments
Hot Water Natural Gas
Heating Forced Air
Cooling Central A/C
Flooring Carpet, Stone, Tile/Brick, Wood
Fireplaces Number 2
Fireplace Y
Heat Source Natural Gas
Laundry Upper Floor
Exterior
Parking Features Garage - Side Entry, Inside Access
Garage Spaces 2.0
Utilities Available Cable TV, Natural Gas Available
Water Access N
Roof Type Shingle
Accessibility None
Attached Garage 2
Total Parking Spaces 2
Garage Y
Building
Story 2
Sewer Public Sewer
Water Public
Architectural Style Manor
Level or Stories 2
Additional Building Above Grade, Below Grade
New Construction N
Schools
School District Radnor Township
Others
Senior Community No
Tax ID 36-04-02513-00
Ownership Fee Simple
SqFt Source Assessor
Special Listing Condition Standard
Leer menos información
¿Quiere saber lo que puede valer su casa? Póngase en contacto con nosotros para una valoración gratuita.

Nuestro equipo está listo para ayudarle a vender su casa por el precio más alto posible, lo antes posible

Bought with Robin R. Gordon • BHHS Fox & Roach-Haverford
GET MORE INFORMATION




