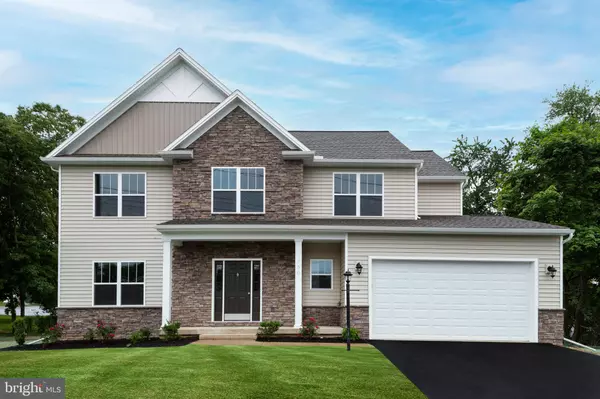Para obtener más información sobre el valor de una propiedad, contáctenos para una consulta gratuita.
Key Details
Property Type Single Family Home
Sub Type Detached
Listing Status Sold
Purchase Type For Sale
Square Footage 2,486 sqft
Price per Sqft $205
Subdivision None Available
MLS Listing ID PADA2004140
Sold Date 06/21/22
Style Traditional
Bedrooms 4
Full Baths 2
Half Baths 1
HOA Y/N N
Abv Grd Liv Area 2,486
Originating Board BRIGHT
Year Built 2021
Annual Tax Amount $625
Tax Year 2020
Lot Size 0.490 Acres
Acres 0.49
Descripción de la propiedad
Home To Be Built! The Georgetowne II is a new updated plan of our original Georgetowne. The exterior has been revised to include reverse gables and a crisp exterior. Inside, this home boasts 2487 sq. ft. of living space. A mudroom has been added and the powder room relocated to just off the foyer tucked away behind the stairs.
A revised first floor kitchen, breakfast and family room design and a separate living and dining room and two-car garage round out the first floor. The second floor contains 4 bedrooms, the master having a 1015 walk in closet, 2 full bathrooms and a second-floor laundry room. A designer option is available to easily convert the master bathroom to a luxury bath, expand the master walk in closet or to create additional second floor storage space.
Location
State PA
County Dauphin
Area Derry Twp (14024)
Zoning RES
Rooms
Basement Full, Poured Concrete, Sump Pump, Unfinished
Interior
Interior Features Breakfast Area, Chair Railings, Family Room Off Kitchen, Formal/Separate Dining Room, Kitchen - Eat-In, Kitchen - Island, Pantry, Recessed Lighting, Soaking Tub, Walk-in Closet(s)
Hot Water Electric
Heating Heat Pump(s)
Cooling Heat Pump(s)
Equipment Dishwasher, Oven - Self Cleaning, Microwave, Disposal
Furnishings No
Fireplace N
Window Features Energy Efficient,Low-E
Appliance Dishwasher, Oven - Self Cleaning, Microwave, Disposal
Heat Source Electric
Laundry Upper Floor
Exterior
Exterior Feature Patio(s)
Parking Features Garage - Front Entry, Garage Door Opener
Garage Spaces 2.0
Water Access N
Roof Type Architectural Shingle
Accessibility 2+ Access Exits, 32\"+ wide Doors, 36\"+ wide Halls
Porch Patio(s)
Attached Garage 2
Total Parking Spaces 2
Garage Y
Building
Story 2
Foundation Passive Radon Mitigation
Sewer Public Sewer
Water Public
Architectural Style Traditional
Level or Stories 2
Additional Building Above Grade
Structure Type 9'+ Ceilings,Dry Wall,Tray Ceilings
New Construction Y
Schools
High Schools Hershey High School
School District Derry Township
Others
Senior Community No
Tax ID NO TAX RECORD
Ownership Fee Simple
SqFt Source Estimated
Acceptable Financing Cash, Conventional, FHA, VA
Horse Property N
Listing Terms Cash, Conventional, FHA, VA
Financing Cash,Conventional,FHA,VA
Special Listing Condition Standard
Leer menos información
¿Quiere saber lo que puede valer su casa? Póngase en contacto con nosotros para una valoración gratuita.

Nuestro equipo está listo para ayudarle a vender su casa por el precio más alto posible, lo antes posible

Bought with KARLA SNYDER • Keller Williams Realty
GET MORE INFORMATION




