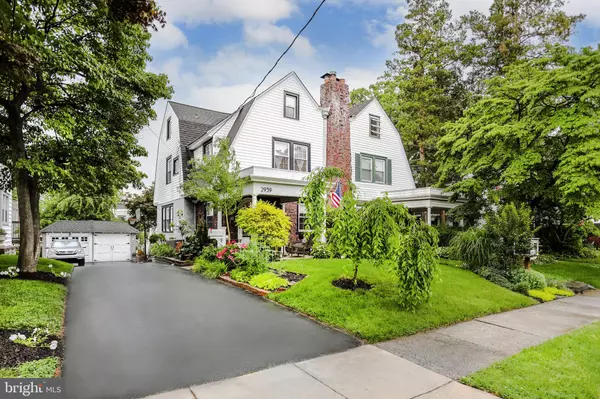Para obtener más información sobre el valor de una propiedad, contáctenos para una consulta gratuita.
Key Details
Property Type Single Family Home
Sub Type Twin/Semi-Detached
Listing Status Sold
Purchase Type For Sale
Square Footage 1,556 sqft
Price per Sqft $334
Subdivision Ardmore
MLS Listing ID PADE2016154
Sold Date 02/23/22
Style Tudor
Bedrooms 4
Full Baths 2
Half Baths 2
HOA Y/N N
Abv Grd Liv Area 1,556
Originating Board BRIGHT
Year Built 1928
Annual Tax Amount $5,815
Tax Year 2021
Lot Size 3,267 Sqft
Acres 0.08
Lot Dimensions 33.00 x 103.00
Descripción de la propiedad
Timeless, turnkey and loved are the 3 words that best describe this absolutely gorgeous 4 bedroom 2 full and 1+ half bath Tudor style home. Located in the heart of Ardmore, offering a primetime walk-to location to schools, parks, shopping, dining, local markets and public transportation, this home gives you the best of everything. Pull up and instantly fall in love with the curb appeal of this home. An inviting front porch, beautiful brickwork, the original arched front doorway and many other details draw you in. The first floor is open and airy with great versatility. The large living room with wood burning fireplace and custom built in is a perfect room for getting cozy or entertaining guests and it flows right into the large dining room. The kitchen is located in an addition and offers tons of cabinetry, a unique brick floor detail, vaulted ceiling, updated appliances and access to the driveway and backyard for convenience. The first floor also has a perfectly sized built-in home office with a powder room. The 2nd floor has 3 graciously sized bedrooms, including a primary with a wall of custom closets. The hall bath features a gorgeous clawfoot tub/shower, classic black and white tile and beadboard. Be blown away by the 3rd floor, offering you a 4th bedroom, guest suite or home office with another full bath! The custom bath is beautifully designed with a marble top vanity and subway tile shower. The versatility of the 3rd floor is amazing. The basement of the home offers a walk-out, a large rec room space, ¼ bath (toilet conveniently located) and plenty of storage space as well. The original details in this home shine through on every level with brilliant add ons by the current owners. Custom touches for storage and details throughout. Outside you’ll fall in love with the beautifully landscaped backyard, ready for entertaining. Back deck, front porch, partially fenced yard. This home has everything you’ll need for years to come and the location truly can’t be beat. There are so many reasons to fall in love with this very special home.
Location
State PA
County Delaware
Area Haverford Twp (10422)
Zoning RESIDENTIAL
Rooms
Basement Full
Interior
Hot Water Natural Gas
Heating Hot Water
Cooling Central A/C
Fireplaces Number 1
Fireplaces Type Wood
Equipment Built-In Microwave, Dishwasher, Oven/Range - Gas, Refrigerator
Fireplace Y
Appliance Built-In Microwave, Dishwasher, Oven/Range - Gas, Refrigerator
Heat Source Natural Gas
Exterior
Exterior Feature Porch(es), Deck(s)
Parking Features Garage - Rear Entry
Garage Spaces 1.0
Fence Partially
Water Access N
Accessibility None
Porch Porch(es), Deck(s)
Total Parking Spaces 1
Garage Y
Building
Lot Description Front Yard, Landscaping, Rear Yard
Story 3
Foundation Stone
Sewer Public Sewer
Water Public
Architectural Style Tudor
Level or Stories 3
Additional Building Above Grade, Below Grade
New Construction N
Schools
School District Haverford Township
Others
Senior Community No
Tax ID 22-06-01616-00
Ownership Fee Simple
SqFt Source Assessor
Special Listing Condition Standard
Leer menos información
¿Quiere saber lo que puede valer su casa? Póngase en contacto con nosotros para una valoración gratuita.

Nuestro equipo está listo para ayudarle a vender su casa por el precio más alto posible, lo antes posible

Bought with Lauren H Leithead • Compass RE
GET MORE INFORMATION




