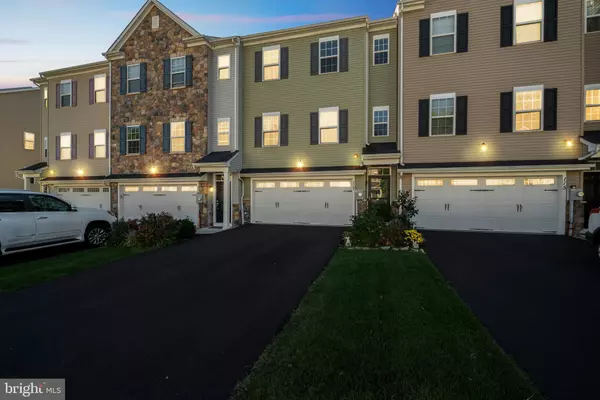Para obtener más información sobre el valor de una propiedad, contáctenos para una consulta gratuita.
Key Details
Property Type Townhouse
Sub Type Interior Row/Townhouse
Listing Status Sold
Purchase Type For Sale
Square Footage 2,548 sqft
Price per Sqft $172
Subdivision Somerton Valley
MLS Listing ID PABU2008240
Sold Date 11/18/21
Style Colonial
Bedrooms 3
Full Baths 2
Half Baths 1
HOA Fees $105/mo
HOA Y/N Y
Abv Grd Liv Area 2,548
Originating Board BRIGHT
Year Built 2015
Annual Tax Amount $6,133
Tax Year 2021
Lot Size 2,720 Sqft
Acres 0.06
Lot Dimensions 24.00 x 113.00
Descripción de la propiedad
Welcome home! This tremendous colonial townhome located in the peaceful neighborhood of Somerton Valley features 3 beds and 2.5 baths that sits across 2,548 sq ft. The main living area contains the living room, dining room, powder room and kitchen. It boasts gleaming hardwood flooring, an open floor that provides a sense of luxury and space. The kitchen is fully loaded with stainless steel appliances, a range hood, granite countertops, a nicely sized center island with seating for 2, stately tile backsplash, and ample solid cabinets for storage. Adjacent to the kitchen is the dining room facing double french doors that open up to the rear deck perfect to enjoy morning coffee and alfresco dining during the warm season! The top floor contains 3 substantial bedrooms including the primary suite featuring a dedicated bath and a walk-in closet. The master bath was recently updated with a luxurious walk in shower. The 2 remaining bedrooms are bright, airy, and share a full hallway bath. The entry-level, featuring a hardwood floor, is a beautiful space for recreation, currently it serves as a family room and a den/office. It also includes a bonus room which can be used as an additional storage area or for your furry loved ones. Double French doors open up to a spacious patio and onto the lush backyard. This home also includes a 2 car garage and a wide driveway that fits 4 more cars! Conveniently located nearby transportation, shopping and dining options including train stations, highways, malls, major retailers, and many more! Call this home yours today, book your appointment!
Location
State PA
County Bucks
Area Bensalem Twp (10102)
Zoning R
Rooms
Other Rooms Living Room, Dining Room, Primary Bedroom, Bedroom 2, Bedroom 3, Kitchen, Den, Laundry, Bathroom 2, Bathroom 3, Primary Bathroom
Interior
Interior Features Ceiling Fan(s), Recessed Lighting, Sprinkler System, Stall Shower, Upgraded Countertops, Walk-in Closet(s), Kitchen - Island
Hot Water Natural Gas
Heating Forced Air
Cooling Central A/C
Equipment Dryer, Washer, Cooktop, Stove, Oven - Wall, Range Hood, Dishwasher, Refrigerator
Fireplace N
Appliance Dryer, Washer, Cooktop, Stove, Oven - Wall, Range Hood, Dishwasher, Refrigerator
Heat Source Natural Gas
Exterior
Exterior Feature Deck(s), Patio(s)
Parking Features Garage - Front Entry, Garage Door Opener, Inside Access
Garage Spaces 2.0
Water Access N
Accessibility None
Porch Deck(s), Patio(s)
Attached Garage 2
Total Parking Spaces 2
Garage Y
Building
Story 3
Foundation Other
Sewer Public Sewer
Water Public
Architectural Style Colonial
Level or Stories 3
Additional Building Above Grade, Below Grade
New Construction N
Schools
School District Bensalem Township
Others
HOA Fee Include Trash,Snow Removal
Senior Community No
Tax ID 02-007-002-054
Ownership Fee Simple
SqFt Source Estimated
Security Features Carbon Monoxide Detector(s),Fire Detection System,Smoke Detector,Sprinkler System - Indoor
Special Listing Condition Standard
Leer menos información
¿Quiere saber lo que puede valer su casa? Póngase en contacto con nosotros para una valoración gratuita.

Nuestro equipo está listo para ayudarle a vender su casa por el precio más alto posible, lo antes posible

Bought with Dzmitry Radzevich • Absolute Realty Group
GET MORE INFORMATION




