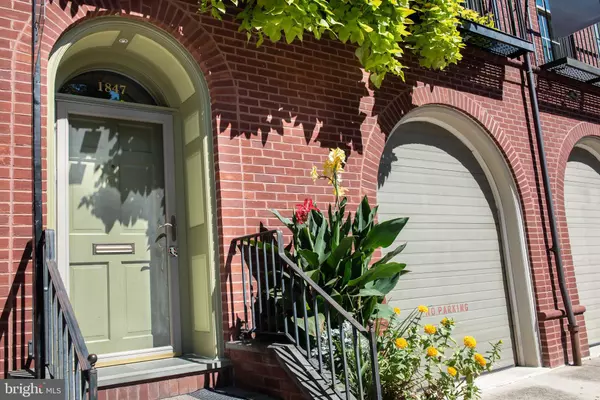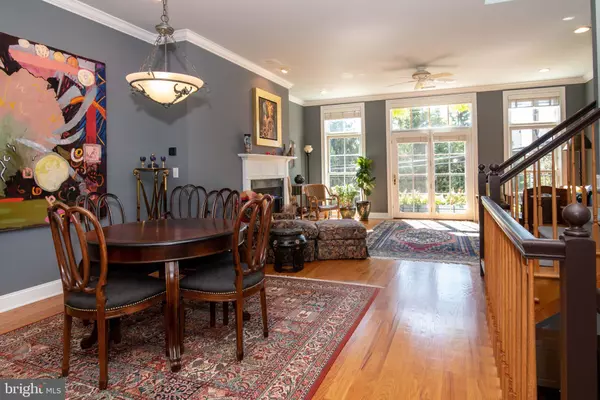Para obtener más información sobre el valor de una propiedad, contáctenos para una consulta gratuita.
Key Details
Property Type Townhouse
Sub Type Interior Row/Townhouse
Listing Status Sold
Purchase Type For Sale
Square Footage 3,567 sqft
Price per Sqft $280
Subdivision Fairmount
MLS Listing ID PAPH937582
Sold Date 12/11/20
Style Traditional,Contemporary
Bedrooms 3
Full Baths 3
HOA Y/N N
Abv Grd Liv Area 2,667
Originating Board BRIGHT
Year Built 2002
Annual Tax Amount $10,570
Tax Year 2020
Lot Size 1,264 Sqft
Acres 0.03
Lot Dimensions 21.42 x 59.00
Descripción de la propiedad
Pristine condition corner townhome with garage PARKING set in front of bucolic community gardens and skyline views from every level. Step into the first level featuring custom coat closet, entry to garage, full bath and bedroom/den/home office which leads to gracious patio and breathtaking garden. Main living level offers 21' wide great room with gas fireplace, dining room and gourmet kitchen. Viking appliances, stone counters, stainless steel tile backsplash, cherry hardwood shaker style cabinets, built-ins, pantries. Hardwood throughout. Upper level offers main bedroom en suite with custom closets, stunning tile bath with double sinks, step-in shower and jetted tub. Rear bedroom ensuite is large and welcoming. Finished lower level completes the home with laundry, additional living space/possible home gym, storage and wine closet. Updates include fresh paint, new hall Velux light filtering skylight, new stairway and bedroom carpet, security system, new stucco on rear of home, new HVAC, new H2O heater, home warranty paid through 2024, maintenance free exterior, custom window treatments. Simply move in and enjoy city life at it's finest.
Location
State PA
County Philadelphia
Area 19130 (19130)
Zoning CMX2
Direction South
Rooms
Basement Fully Finished
Main Level Bedrooms 1
Interior
Interior Features Combination Dining/Living, Entry Level Bedroom, Floor Plan - Open, Intercom, Kitchen - Gourmet, Kitchen - Island, Pantry, Recessed Lighting, Skylight(s), Upgraded Countertops, Walk-in Closet(s), WhirlPool/HotTub, Window Treatments, Wine Storage, Wood Floors
Hot Water Natural Gas
Heating Forced Air, Central
Cooling Central A/C
Fireplaces Number 1
Equipment Built-In Microwave, Built-In Range, Commercial Range, Dishwasher, Disposal, Dryer, Intercom, Oven - Self Cleaning, Oven/Range - Gas, Refrigerator, Stainless Steel Appliances, Washer, Water Heater
Fireplace Y
Appliance Built-In Microwave, Built-In Range, Commercial Range, Dishwasher, Disposal, Dryer, Intercom, Oven - Self Cleaning, Oven/Range - Gas, Refrigerator, Stainless Steel Appliances, Washer, Water Heater
Heat Source Natural Gas
Laundry Lower Floor
Exterior
Exterior Feature Patio(s)
Parking Features Garage - Front Entry, Garage Door Opener, Inside Access
Garage Spaces 1.0
Water Access N
View City, Garden/Lawn
Accessibility None
Porch Patio(s)
Attached Garage 1
Total Parking Spaces 1
Garage Y
Building
Story 3
Sewer Public Sewer
Water Public
Architectural Style Traditional, Contemporary
Level or Stories 3
Additional Building Above Grade, Below Grade
New Construction N
Schools
School District The School District Of Philadelphia
Others
Senior Community No
Tax ID 152103210
Ownership Fee Simple
SqFt Source Assessor
Security Features Intercom,Monitored
Special Listing Condition Standard
Leer menos información
¿Quiere saber lo que puede valer su casa? Póngase en contacto con nosotros para una valoración gratuita.

Nuestro equipo está listo para ayudarle a vender su casa por el precio más alto posible, lo antes posible

Bought with Fred Manfred • Compass RE



