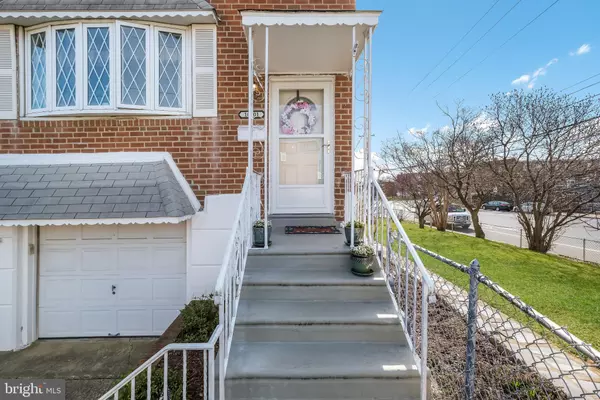Para obtener más información sobre el valor de una propiedad, contáctenos para una consulta gratuita.
Key Details
Property Type Townhouse
Sub Type End of Row/Townhouse
Listing Status Sold
Purchase Type For Sale
Square Footage 1,596 sqft
Price per Sqft $167
Subdivision Morrell Park
MLS Listing ID PAPH882094
Sold Date 06/08/20
Style AirLite
Bedrooms 3
Full Baths 1
Half Baths 2
HOA Y/N N
Abv Grd Liv Area 1,596
Originating Board BRIGHT
Year Built 1964
Annual Tax Amount $3,073
Tax Year 2020
Lot Size 4,248 Sqft
Acres 0.1
Lot Dimensions 30.30 x 91.00
Descripción de la propiedad
Welcome home to a beautiful 3 bedroom corner unit row home in the highly sought after, Morrell Park! Absolute move in condition! Enter the spacious sun-drenched living room with hardwood floors and a big bay window. An open concept design complete with an updated kitchen, big dining room, and modern powder room. The kitchen features newer appliances, tile floors, beautiful wood cabinets, and a large peninsula for extra seating, and cabinet space, The second floor features three spacious bedrooms with ample closets and an updated hall bathroom. The master bedroom has a large cedar closet and an additional walk-in closet. There are beautiful hardwood floors under the carpeting throughout the second floor! The finished basement can be used as a playroom, a family room, an office, extra bedroom, or entertaining space. The basement is complete with a convenient powder room. The laundry room is spacious with a lot of storage. There is a laundry chute in the upper floor bathroom cabinet, which leads right to the laundry room for convenience. The walkout basement leads to a charming patio and huge fenced backyard complimented with two fig trees, Sioux Crape Myrtle trees and Emperor Japanese Maple trees. The backyard shed is perfect to use for extra storage. Basement access also leads to a garage and an additional storage area. This home is close to public transportation and shopping.
Location
State PA
County Philadelphia
Area 19114 (19114)
Zoning RSA4
Rooms
Other Rooms Living Room, Dining Room, Kitchen, Family Room
Basement Fully Finished, Walkout Level, Garage Access
Interior
Heating Heat Pump(s), Forced Air, Central
Cooling Central A/C, Ceiling Fan(s)
Flooring Hardwood, Carpet, Ceramic Tile
Equipment Built-In Microwave, Trash Compactor, Refrigerator, Oven/Range - Electric
Fireplace N
Window Features Bay/Bow
Appliance Built-In Microwave, Trash Compactor, Refrigerator, Oven/Range - Electric
Heat Source Natural Gas, Central
Laundry Basement
Exterior
Exterior Feature Patio(s)
Parking Features Basement Garage, Garage - Front Entry
Garage Spaces 1.0
Fence Chain Link
Utilities Available Cable TV Available, Natural Gas Available, Electric Available, Phone Available
Water Access N
Roof Type Shingle,Flat
Accessibility None
Porch Patio(s)
Attached Garage 1
Total Parking Spaces 1
Garage Y
Building
Story 3+
Sewer Public Sewer
Water Public
Architectural Style AirLite
Level or Stories 3+
Additional Building Above Grade, Below Grade
New Construction N
Schools
School District The School District Of Philadelphia
Others
Senior Community No
Tax ID 661019300
Ownership Fee Simple
SqFt Source Assessor
Acceptable Financing Cash, Conventional, FHA, VA
Listing Terms Cash, Conventional, FHA, VA
Financing Cash,Conventional,FHA,VA
Special Listing Condition Standard
Leer menos información
¿Quiere saber lo que puede valer su casa? Póngase en contacto con nosotros para una valoración gratuita.

Nuestro equipo está listo para ayudarle a vender su casa por el precio más alto posible, lo antes posible

Bought with Angela R Vinas • MIS Realty
GET MORE INFORMATION




