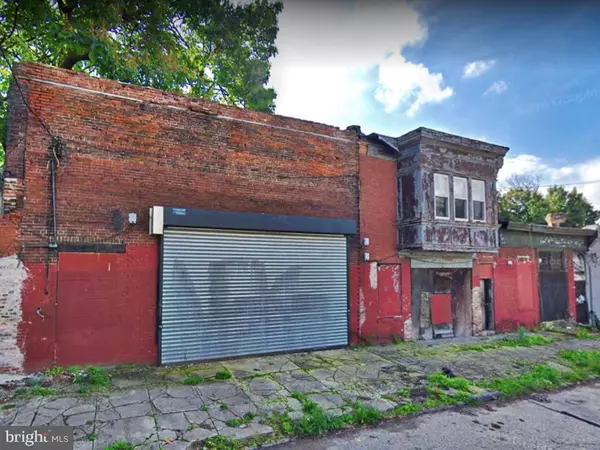Para obtener más información sobre el valor de una propiedad, contáctenos para una consulta gratuita.
Key Details
Property Type Commercial
Sub Type Mixed Use
Listing Status Sold
Purchase Type For Sale
Square Footage 4,467 sqft
Price per Sqft $67
Subdivision Belmont
MLS Listing ID PAPH971528
Sold Date 05/14/21
HOA Y/N N
Originating Board BRIGHT
Year Built 1915
Annual Tax Amount $2,139
Tax Year 2020
Lot Size 2,986 Sqft
Acres 0.07
Lot Dimensions 35.5' x 67'-105'
Descripción de la propiedad
ARTISAN SPACE DEVELOPMENT OPPORTUNITY | A nice, large 4,467 SF sturdy double-wide 35.5' x 67'-105' 2-story commercial shell is available for sale to combine and transform to suit your entrepreneurIal spirit. Zoned CMX2 this mixed-use commercial property can accommodate a wide range of uses. Both lots run street-street providing easy loading and unloading. || The ground level of both properties offers an open plan, tall ceilings, framed wood floors in the front, and concrete floors in the back. Each property has a partial basement in the front to manage utilities and provide storage. || 4331 contains a modest 16' x 16' second-level space in the front and an expansive second level space with a skylight and window in the back. A large metal door in the rear of 4331 covers a cinder block wall that can be removed to accommodate service vehicles off Ogden Street, and 4333 contains a modest 16' x 30' second-level space with a triple bay window in the back with a private entrance. || Both buildings obviously require thoughtful rehab. This two parcel package is available: 'AS-IS, WHERE-IS'. Both properties enjoy an open plan and only require a modest amount of demo. || When developed this parcel can easily serve as an expansive combined workspace with strategically placed openings between the properties. Furthermore, expandable residential possibilities exist for all second-level spaces that can easily satisfy your long term domestic, business, or investment interests. || Consider revamping the facades to unite the two structures with a common design theme while redefining the second level residential space over both properties and incorporate a private upper-level outdoor space. Indeed, this commercial opportunity is robust and can likely accommodate a good fit for expanding your business activities. || Suitable for startups, artisans, food services, sound studio, contractors, artists, and Mainstreet entrepreneurs and offers easy access to University City and the Mainline. || Finally, this mixed-use commercial property enjoys the incentives of being eligible for a property tax abatement and is located within a federal Qualified Opportunity Zone which allows cooperating investors to defer and reduce capital gains for their investment. || Feel free to contact us with any questions or your expression of interest. Motivated Seller. Strong opportunity to grow. Go For It!
Location
State PA
County Philadelphia
Area 19104 (19104)
Zoning CMX2
Interior
Hot Water None
Heating None
Cooling None
Heat Source None
Exterior
Garage Spaces 2.0
Utilities Available Electric Available, Natural Gas Available, Cable TV Available
Water Access N
Roof Type Built-Up,Flat
Street Surface Black Top
Accessibility None
Total Parking Spaces 2
Garage N
Building
Lot Description Interior
Sewer Public Sewer
Water Public
New Construction N
Schools
School District The School District Of Philadelphia
Others
Tax ID 871402205 + 882933835
Ownership Fee Simple
SqFt Source Estimated
Acceptable Financing Cash
Listing Terms Cash
Financing Cash
Special Listing Condition Standard
Leer menos información
¿Quiere saber lo que puede valer su casa? Póngase en contacto con nosotros para una valoración gratuita.

Nuestro equipo está listo para ayudarle a vender su casa por el precio más alto posible, lo antes posible

Bought with Holly Mack-Ward • Elfant Wissahickon-Rittenhouse Square
GET MORE INFORMATION




