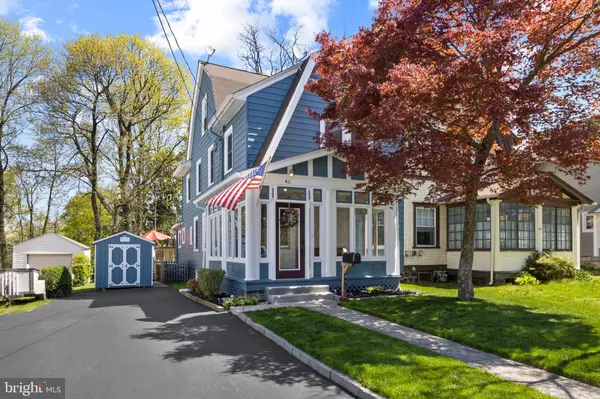Para obtener más información sobre el valor de una propiedad, contáctenos para una consulta gratuita.
Key Details
Property Type Single Family Home
Sub Type Twin/Semi-Detached
Listing Status Sold
Purchase Type For Sale
Square Footage 2,105 sqft
Price per Sqft $270
Subdivision None Available
MLS Listing ID PADE2023916
Sold Date 08/01/22
Style Other
Bedrooms 5
Full Baths 2
Half Baths 1
HOA Y/N N
Abv Grd Liv Area 2,105
Originating Board BRIGHT
Year Built 1890
Annual Tax Amount $9,289
Tax Year 2021
Lot Size 4,792 Sqft
Acres 0.11
Lot Dimensions 37.00 x 160.00
Descripción de la propiedad
This three-story 5 bedroom, 2.5 bathroom twin with meticulously maintained curb appeal is within walking distance to all that downtown Wayne has to offer!
Upon entering the home you are greeted by a light-filled enclosed porch that can be enjoyed all year long. Through the doorway, the center hall foyer boasts rich hardwood flooring, a spacious storage closet, and access to the main living spaces. To the right sits the sun-soaked living room, and the formal dining room sits across the hall. The formal dining room is overlooked by the eat-in kitchen featuring stainless steel appliances and detailed moldings and is waiting to be fashioned to the buyer's taste. Enjoy your meals at the breakfast table, or on the back deck overlooking the backyard. A convenient laundry room and powder room round out the first floor.
Take the stairs up to the second level of the home and you are greeted by rich hardwood flooring that runs throughout two of the three spacious bedrooms. Each of these bedrooms features ample closet space, and enjoy the use of a full hall bath with a tub shower which has been beautifully renovated. The third level hosts two additional bedrooms and a recently renovated full hall bath with a storage vanity, expertly tiled stall shower, and high ceilings.
Residents of 411 W Beechtree Lane enjoy the close proximity to the abundance of shops and restaurants that downtown Wayne has to offer including White Dog Cafe, Great American Pub, and The Goats Beard. This home sits just 0.4 miles from the Wayne station, and just above Route 30, making commuting from this home a breeze!
Location
State PA
County Delaware
Area Radnor Twp (10436)
Zoning R-20
Rooms
Basement Unfinished, Water Proofing System
Interior
Interior Features Ceiling Fan(s), Carpet, Dining Area, Floor Plan - Traditional, Kitchen - Eat-In, Stall Shower, Wood Floors
Hot Water Electric, Natural Gas
Heating Forced Air
Cooling Central A/C
Flooring Hardwood, Carpet
Equipment Stainless Steel Appliances
Fireplace N
Appliance Stainless Steel Appliances
Heat Source Natural Gas, Electric
Laundry Has Laundry, Main Floor
Exterior
Exterior Feature Deck(s)
Water Access N
Accessibility None
Porch Deck(s)
Garage N
Building
Story 3
Foundation Stone
Sewer Public Sewer
Water Public
Architectural Style Other
Level or Stories 3
Additional Building Above Grade, Below Grade
New Construction N
Schools
Elementary Schools Wayne
Middle Schools Radnor
High Schools Radnor
School District Radnor Township
Others
Pets Allowed Y
Senior Community No
Tax ID 36-01-00110-00
Ownership Fee Simple
SqFt Source Assessor
Special Listing Condition Standard
Pets Allowed No Pet Restrictions
Leer menos información
¿Quiere saber lo que puede valer su casa? Póngase en contacto con nosotros para una valoración gratuita.

Nuestro equipo está listo para ayudarle a vender su casa por el precio más alto posible, lo antes posible

Bought with Edward Marshall • TruView Realty
GET MORE INFORMATION




