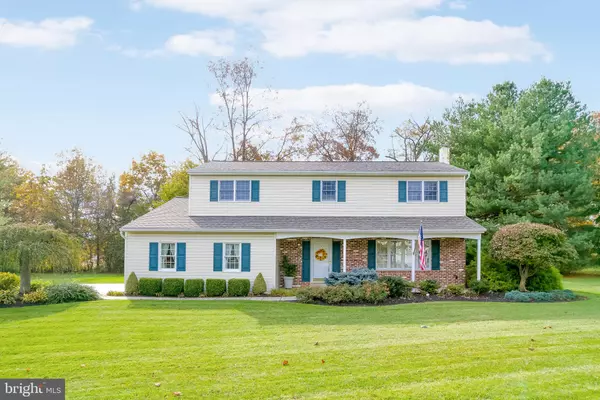Para obtener más información sobre el valor de una propiedad, contáctenos para una consulta gratuita.
Key Details
Property Type Single Family Home
Sub Type Detached
Listing Status Sold
Purchase Type For Sale
Square Footage 2,219 sqft
Price per Sqft $239
Subdivision None Available
MLS Listing ID PAMC2015864
Sold Date 01/27/22
Style Colonial
Bedrooms 4
Full Baths 2
Half Baths 1
HOA Y/N N
Abv Grd Liv Area 2,219
Originating Board BRIGHT
Year Built 1977
Annual Tax Amount $5,945
Tax Year 2021
Lot Size 0.510 Acres
Acres 0.51
Lot Dimensions 150.00 x 0.00
Descripción de la propiedad
Welcome into this spacious 4 bedrooms, 2.5 bath home located in the much sought after North Penn School District. When you enter this move in condition home you will see that it was meticulously maintained by the original owners.
As you enter the foyer on your right, there is the large Living Room complete with upgraded wall to wall carpet and large picture window. Next, you will find the large Dining Room with wall to wall carpet that leads to the spacious fully appliance eat in kitchen with pantry closet. The Family Room is open from the kitchen for gatherings and entertaining around the gas fireplace! The sliding glass doors will take you outside to the lovely secluded patio surrounded by expertly maintained landscaping and a private backyard overlooking farmland. Off of the family room is the powder room and spacious first floor laundry/mudroom with an included full-sized washer and dryer and door leading to the outside.
On the second floor you will find a large Master Bedroom, complete with a walk in closet and Master Bath. The hall bath and 3 nicely sized additional bedrooms complete the second floor.
There is plenty of storage in the unfinished basement which is ready to finish with its Bilco door already in place.
Many features of this lovely home include a newer roof, newer central air, Anderson Windows and Half Wall Brick Gas Fireplace.
Park plenty of cars in the 2 car garage as well as 4 car driveway parking and bonus street parking on this corner lot on a dead end street.
This neighborhood is conveniently located near shopping, dining and schools with access to major highways close by.
Location
State PA
County Montgomery
Area Hatfield Twp (10635)
Zoning RESIDENTIAL
Rooms
Other Rooms Living Room, Dining Room, Primary Bedroom, Bedroom 2, Bedroom 3, Bedroom 4, Kitchen, Family Room, Laundry, Bathroom 2, Primary Bathroom
Basement Drainage System, Interior Access, Outside Entrance, Poured Concrete, Sump Pump, Unfinished
Interior
Interior Features Attic, Breakfast Area, Carpet, Exposed Beams, Family Room Off Kitchen, Formal/Separate Dining Room, Kitchen - Eat-In, Stall Shower, Tub Shower, Walk-in Closet(s), Window Treatments, Wood Floors
Hot Water S/W Changeover
Heating Baseboard - Hot Water
Cooling Central A/C, Heat Pump(s)
Flooring Carpet, Vinyl, Wood
Fireplaces Number 1
Fireplaces Type Brick, Gas/Propane, Mantel(s)
Equipment Built-In Microwave, Built-In Range, Dishwasher, Disposal, Dryer - Electric, Oven/Range - Electric, Refrigerator, Washer
Furnishings No
Fireplace Y
Window Features Double Pane
Appliance Built-In Microwave, Built-In Range, Dishwasher, Disposal, Dryer - Electric, Oven/Range - Electric, Refrigerator, Washer
Heat Source Oil
Laundry Dryer In Unit, Main Floor, Washer In Unit
Exterior
Exterior Feature Patio(s), Porch(es)
Parking Features Inside Access
Garage Spaces 6.0
Utilities Available Cable TV, Phone
Water Access N
View Street, Trees/Woods
Roof Type Shingle
Street Surface Paved
Accessibility None
Porch Patio(s), Porch(es)
Road Frontage Boro/Township
Attached Garage 2
Total Parking Spaces 6
Garage Y
Building
Lot Description Backs to Trees, Corner, Front Yard, Rear Yard
Story 2
Foundation Concrete Perimeter
Sewer Public Sewer
Water Public
Architectural Style Colonial
Level or Stories 2
Additional Building Above Grade, Below Grade
Structure Type Dry Wall
New Construction N
Schools
Elementary Schools Walton Farm
Middle Schools Pennfield
High Schools North Penn Senior
School District North Penn
Others
Senior Community No
Tax ID 35-00-05773-519
Ownership Fee Simple
SqFt Source Assessor
Security Features Smoke Detector
Acceptable Financing Cash, Conventional, FHA, VA
Listing Terms Cash, Conventional, FHA, VA
Financing Cash,Conventional,FHA,VA
Special Listing Condition Standard
Leer menos información
¿Quiere saber lo que puede valer su casa? Póngase en contacto con nosotros para una valoración gratuita.

Nuestro equipo está listo para ayudarle a vender su casa por el precio más alto posible, lo antes posible

Bought with Jay Peterman • BHHS Fox & Roach-Blue Bell
GET MORE INFORMATION




