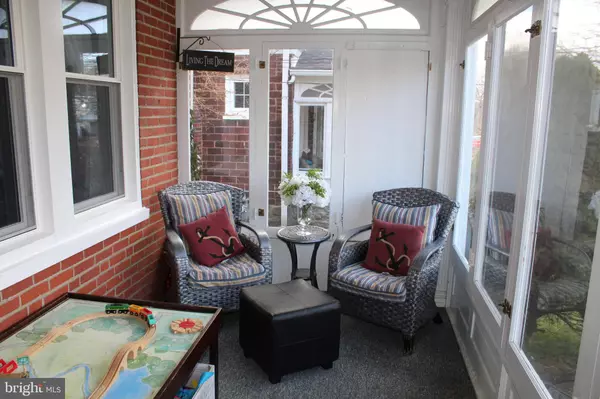Para obtener más información sobre el valor de una propiedad, contáctenos para una consulta gratuita.
Key Details
Property Type Single Family Home
Sub Type Twin/Semi-Detached
Listing Status Sold
Purchase Type For Sale
Square Footage 1,344 sqft
Price per Sqft $252
Subdivision Achey Lane
MLS Listing ID PADE509172
Sold Date 04/29/20
Style Side-by-Side,Colonial
Bedrooms 3
Full Baths 1
HOA Y/N N
Abv Grd Liv Area 1,344
Originating Board BRIGHT
Year Built 1928
Annual Tax Amount $3,869
Tax Year 2020
Lot Size 2,439 Sqft
Acres 0.06
Lot Dimensions 25.00 x 138.00
Descripción de la propiedad
This charming Media twin is located just 2 blocks away from the Boro and offers an enclosed front porch, spacious living room and dining room, sizeable kitchen with huge pantry, 3 decently sized bedrooms and a fully remodeled bathroom, full unfinished basement with utilities and laundry, and a rear patio/fenced in yard with 1 car driveway! This house has had many upgrades including all new windows and roof in 2019, new patio in 2019, Knob and tube electrical completely removed and house re-wired in 2017, Brick and chimney repointing in 2019, New Lifeproof laminate flooring throughout first floor in 2016, Remodeled bathroom in 2016, converted to Gas from oil in 2011, Tankless hot water heater installed in 2011, Kitchen appliances updated in 2015, Heating updated to two zone heating in 2011. Subject has a walk-up attic floored for storage as well. With original details still in tact (built-in, door hardware, etc.) this house has it all! Subject is located in the wonderful Rose-Tree Media School district and within walking distance to all of the boro's amenities!
Location
State PA
County Delaware
Area Upper Providence Twp (10435)
Zoning R-5
Rooms
Other Rooms Living Room, Dining Room, Kitchen
Basement Full
Interior
Interior Features Attic, Built-Ins, Carpet, Pantry, Upgraded Countertops
Hot Water Tankless
Heating Forced Air
Cooling Window Unit(s)
Flooring Laminated, Wood, Carpet
Equipment Built-In Microwave, Dishwasher, Disposal, Dryer - Gas, Instant Hot Water, Oven/Range - Gas, Refrigerator, Washer, Water Heater - Tankless
Furnishings No
Fireplace N
Appliance Built-In Microwave, Dishwasher, Disposal, Dryer - Gas, Instant Hot Water, Oven/Range - Gas, Refrigerator, Washer, Water Heater - Tankless
Heat Source Natural Gas
Laundry Basement
Exterior
Exterior Feature Patio(s), Porch(es)
Fence Partially, Rear
Utilities Available Cable TV, Natural Gas Available, Sewer Available, Water Available
Water Access N
Roof Type Shingle
Accessibility 2+ Access Exits
Porch Patio(s), Porch(es)
Garage N
Building
Lot Description Rear Yard
Story 2
Sewer Public Sewer
Water Public
Architectural Style Side-by-Side, Colonial
Level or Stories 2
Additional Building Above Grade, Below Grade
New Construction N
Schools
Elementary Schools Media
Middle Schools Springton Lake
High Schools Penncrest
School District Rose Tree Media
Others
Pets Allowed Y
Senior Community No
Tax ID 35-00-00940-00
Ownership Fee Simple
SqFt Source Assessor
Acceptable Financing Cash, Conventional, FHA, FHA 203(b), Private, VA, Other
Listing Terms Cash, Conventional, FHA, FHA 203(b), Private, VA, Other
Financing Cash,Conventional,FHA,FHA 203(b),Private,VA,Other
Special Listing Condition Standard
Pets Allowed No Pet Restrictions
Leer menos información
¿Quiere saber lo que puede valer su casa? Póngase en contacto con nosotros para una valoración gratuita.

Nuestro equipo está listo para ayudarle a vender su casa por el precio más alto posible, lo antes posible

Bought with Heidi O Foggo • Compass RE



