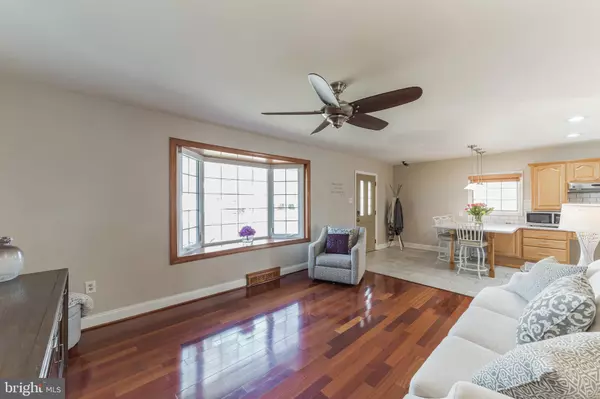Para obtener más información sobre el valor de una propiedad, contáctenos para una consulta gratuita.
Key Details
Property Type Single Family Home
Sub Type Detached
Listing Status Sold
Purchase Type For Sale
Square Footage 1,714 sqft
Price per Sqft $233
Subdivision None Available
MLS Listing ID PADE540652
Sold Date 06/02/21
Style Ranch/Rambler
Bedrooms 3
Full Baths 2
HOA Y/N N
Abv Grd Liv Area 1,064
Originating Board BRIGHT
Year Built 1955
Annual Tax Amount $3,653
Tax Year 2021
Lot Size 10,106 Sqft
Acres 0.23
Lot Dimensions 65.00 x 155.00
Descripción de la propiedad
Welcome home to this fabulous 3 Bedroom, 2 full Bath (with plumbing rough-ins for a lower level 3rd) raised ranch style home. Exterior features an asphalt black-top drive that has parked up to 8 vehicles, professionally landscaped yard and paved walk way to the front door (ideal if handicap access is needed) Enter the Self Close Electronic Front Door, (all exterior doors are electronic and self closing) to the Living Room with large Bay Window that has 2 casements which open to capture those springtime breezes and sunlight! Beautiful Brazilian Cherry 3/4" Hardwoods throughout main level. Living Room is open to Kitchen/Dining area (ceramic tile flooring) Kitchen also features Solid Maple Cabinetry with pull-out shelving and pull-out additional counter space or cutting board area, Quartz Counter Tops, Subway Tile back splash, Induction Cook Top (burn free safety feature), Finger print resistant Stainless Steel Refrigerator & Dishwasher, Built in Oven. Living Room leads to extra wide hall with Main Floor Laundry (Front Load Washer & Dryer) Full Bath with tub, Main Bedroom with Large En-Suite Bath featuring beautifully tiled walk in Shower (also, wheel chair accessible) with Overhead rain shower head and Hand Held, & Built-in Vanity. 2nd Bedroom (currently being used as office) has two closets and pull-down Bessler stairs to partially floored attic. Lower Level with Walk-out to back yard, is finished with Laminate Flooring, has Large Living area/ Family Room with high hat lighting and 3rd Bedroom. This level offers lots of Options for the new homeowner! Potential for in-law suite, washer dryer hook-up and a room currently being used as an extra storage area, has plumbing rough-in for easy conversion to a 3rd full Bath. Additional Storage Room has built-in shelving and access to heater, hot water heaters (2) and electrical Panel (storage room is approx 12' x 8.5') Kitchen Door leads to Deck overlooking partially fenced back yard with two Sheds (included in sale "as-is" condition). This home is ideally located near shopping, restaurants, public transportation, Rt 476
Location
State PA
County Delaware
Area Newtown Twp (10430)
Zoning RESIDENTIAL
Rooms
Other Rooms Living Room, Bedroom 2, Bedroom 3, Kitchen, Family Room, Bedroom 1, Bathroom 1, Bathroom 2
Basement Full, Fully Finished, Heated, Interior Access, Outside Entrance, Rear Entrance, Walkout Level, Rough Bath Plumb
Main Level Bedrooms 2
Interior
Interior Features Entry Level Bedroom, Floor Plan - Open, Kitchen - Eat-In, Recessed Lighting, Wood Floors
Hot Water Natural Gas
Heating Heat Pump - Gas BackUp
Cooling Central A/C
Flooring Tile/Brick, Laminated, Hardwood
Equipment Dishwasher, Dryer - Front Loading, Oven - Wall, Range Hood, Washer - Front Loading
Window Features Bay/Bow,Casement,Sliding
Appliance Dishwasher, Dryer - Front Loading, Oven - Wall, Range Hood, Washer - Front Loading
Heat Source Natural Gas
Laundry Main Floor
Exterior
Exterior Feature Deck(s)
Garage Spaces 6.0
Water Access N
Accessibility Wheelchair Mod, Wheelchair Height Shelves, Wheelchair Height Mailbox, Roll-under Vanity, Roll-in Shower, Mobility Improvements, Level Entry - Main, Kitchen Mod, Flooring Mod, Doors - Swing In, Doors - Lever Handle(s), Accessible Switches/Outlets
Porch Deck(s)
Total Parking Spaces 6
Garage N
Building
Story 1.5
Foundation Concrete Perimeter
Sewer Public Sewer
Water Public
Architectural Style Ranch/Rambler
Level or Stories 1.5
Additional Building Above Grade, Below Grade
New Construction N
Schools
School District Marple Newtown
Others
Senior Community No
Tax ID 30-00-00123-00
Ownership Fee Simple
SqFt Source Assessor
Security Features Exterior Cameras,Motion Detectors,Security System
Acceptable Financing Cash, Conventional, FHA, VA
Listing Terms Cash, Conventional, FHA, VA
Financing Cash,Conventional,FHA,VA
Special Listing Condition Standard
Leer menos información
¿Quiere saber lo que puede valer su casa? Póngase en contacto con nosotros para una valoración gratuita.

Nuestro equipo está listo para ayudarle a vender su casa por el precio más alto posible, lo antes posible

Bought with William Rosato • BHHS Fox & Roach-Malvern
GET MORE INFORMATION




