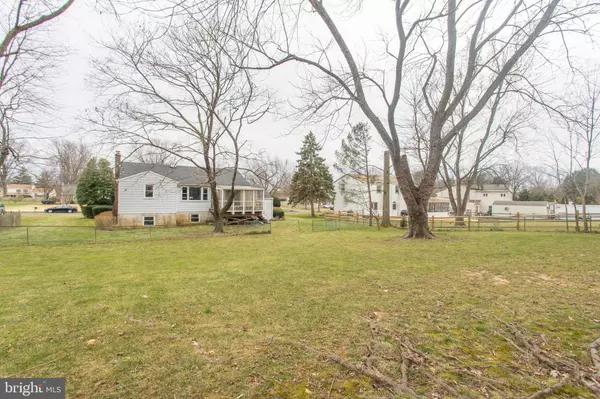Para obtener más información sobre el valor de una propiedad, contáctenos para una consulta gratuita.
Key Details
Property Type Single Family Home
Sub Type Detached
Listing Status Sold
Purchase Type For Sale
Subdivision Orchard Hill
MLS Listing ID PABU519708
Sold Date 03/19/21
Style Bi-level
Bedrooms 4
Full Baths 2
Half Baths 1
HOA Y/N N
Originating Board BRIGHT
Year Built 1969
Annual Tax Amount $5,922
Tax Year 2021
Lot Size 0.459 Acres
Acres 0.46
Lot Dimensions 100.00 x 200.00
Descripción de la propiedad
Welcome to 121 Frog Hollow Road located in the highly acclaimed Council Rock School district. Spacious 4 bedroom, 2 1/2 bathrooms with a private office. Home is much larger than noted in public records. See attached floor plan in pictures and documents. On the one floor you have a formal dining room, large bright living room, eat-in kitchen with pantry, sliding glass doors leading to the screened-in deck. This overlooks the private fenced yard with storage shed. Beyond the fence are beautiful views that leads to the Northampton Township park. You also have the main bedroom with private full bathroom & walk-in shower. Two other nice sized bedrooms, hall bathroom with shower in tub, linen closet and pull down stairs to the attic. On the lower level you have a beautiful large family room with a wood burning fireplace and a wet bar for entertaining. There is also a 4th bedroom, a private office, powder room all with beautiful tiled floors. Large laundry room, storage area and entrance to the garage with electric opener and a separate door leading to the back yard. This home has a newer roof, windows, heating & air conditioning system. Also included is a one year American Home Shield Warranty. This home awaits your finishing touches. Don't delay, call today before this home is SOLD!
Location
State PA
County Bucks
Area Northampton Twp (10131)
Zoning R2
Rooms
Other Rooms Living Room, Dining Room, Primary Bedroom, Bedroom 2, Bedroom 3, Bedroom 4, Kitchen, Family Room, Laundry, Office, Bathroom 3, Full Bath, Screened Porch
Main Level Bedrooms 3
Interior
Interior Features Additional Stairway, Attic, Bar, Kitchen - Eat-In, Pantry, Stall Shower, Tub Shower, Wet/Dry Bar
Hot Water Natural Gas
Heating Forced Air
Cooling Central A/C
Flooring Ceramic Tile, Hardwood
Fireplaces Number 1
Fireplaces Type Brick, Fireplace - Glass Doors, Wood
Equipment Dishwasher, Disposal, Dryer, Washer, Stove
Fireplace Y
Appliance Dishwasher, Disposal, Dryer, Washer, Stove
Heat Source Natural Gas
Laundry Lower Floor
Exterior
Exterior Feature Deck(s), Enclosed, Screened
Parking Features Garage - Front Entry, Garage Door Opener, Inside Access
Garage Spaces 7.0
Fence Chain Link, Rear
Water Access N
Accessibility None
Porch Deck(s), Enclosed, Screened
Attached Garage 1
Total Parking Spaces 7
Garage Y
Building
Story 2
Sewer Public Sewer
Water Public
Architectural Style Bi-level
Level or Stories 2
Additional Building Above Grade
New Construction N
Schools
School District Council Rock
Others
Senior Community No
Tax ID 31-006-055
Ownership Fee Simple
SqFt Source Assessor
Acceptable Financing Cash, Conventional, VA
Listing Terms Cash, Conventional, VA
Financing Cash,Conventional,VA
Special Listing Condition Standard
Leer menos información
¿Quiere saber lo que puede valer su casa? Póngase en contacto con nosotros para una valoración gratuita.

Nuestro equipo está listo para ayudarle a vender su casa por el precio más alto posible, lo antes posible

Bought with Yan Korol • RE/MAX Elite
GET MORE INFORMATION




