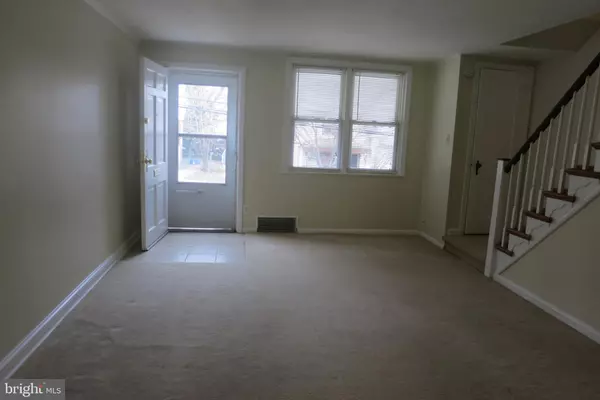Para obtener más información sobre el valor de una propiedad, contáctenos para una consulta gratuita.
Key Details
Property Type Townhouse
Sub Type Interior Row/Townhouse
Listing Status Sold
Purchase Type For Sale
Square Footage 1,120 sqft
Price per Sqft $111
Subdivision Highland Park
MLS Listing ID PADE538626
Sold Date 03/03/21
Style AirLite,Colonial
Bedrooms 3
Full Baths 1
HOA Y/N N
Abv Grd Liv Area 1,120
Originating Board BRIGHT
Year Built 1942
Annual Tax Amount $4,645
Tax Year 2020
Lot Size 1,568 Sqft
Acres 0.04
Lot Dimensions 16.00 x 115.32
Descripción de la propiedad
Brick Row Home in move in condition! Cute front yard and covered front patio leads to the Formal Living Room with a ceramic tile entry floor, crown molding and wall to wall carpeting over the hardwood floors. The Formal Dining Room offers hardwood flooring, chair rail and a ceiling fan. The cut a way kitchen is quite charming with gas cooking, refrigerator breakfast bar and the kitchen overlooks the rear yard. 2nd floor offers 3 bedroom's with hardwood flooring (2 with ceiling fans). The ceramic tile bathroom is in nice condition and a Hall linen closet. The enlarged basement is semi finished and includes built in bookcases/cabinets on 2 walls and a gas wall heater plus a replacement window. Separate heater/laundry area and a toilet. Laundry facilities are on this level also. Outside exit to rear parking, yard and the garage was shortened to become a small storage area/work shop. Gas Heat, Replacement windows throughout! Exterior windows have been capped. The home had Central Air installed and no longer is working. Seller will not repair or replace the unit. Home has just been freshly painted!! So just pack your bags and move right in. Close to transportation!!
Location
State PA
County Delaware
Area Upper Darby Twp (10416)
Zoning R-10
Rooms
Basement Full, Partially Finished, Walkout Level, Shelving, Outside Entrance
Interior
Interior Features Built-Ins, Carpet, Ceiling Fan(s), Chair Railings, Recessed Lighting
Hot Water Natural Gas
Heating Hot Water
Cooling Central A/C, Window Unit(s)
Flooring Carpet, Hardwood
Equipment Dryer, Oven/Range - Gas, Refrigerator, Stove, Water Heater
Fireplace N
Window Features Double Pane,Replacement,Skylights
Appliance Dryer, Oven/Range - Gas, Refrigerator, Stove, Water Heater
Heat Source Natural Gas
Laundry Basement
Exterior
Garage Spaces 1.0
Water Access N
Roof Type Flat
Accessibility None
Total Parking Spaces 1
Garage N
Building
Story 2
Sewer Public Sewer
Water Public
Architectural Style AirLite, Colonial
Level or Stories 2
Additional Building Above Grade, Below Grade
New Construction N
Schools
High Schools Upper Darby Senior
School District Upper Darby
Others
Senior Community No
Tax ID 16-07-00479-00
Ownership Fee Simple
SqFt Source Assessor
Special Listing Condition Standard
Leer menos información
¿Quiere saber lo que puede valer su casa? Póngase en contacto con nosotros para una valoración gratuita.

Nuestro equipo está listo para ayudarle a vender su casa por el precio más alto posible, lo antes posible

Bought with John J Healy • Long & Foster Real Estate, Inc.
GET MORE INFORMATION




