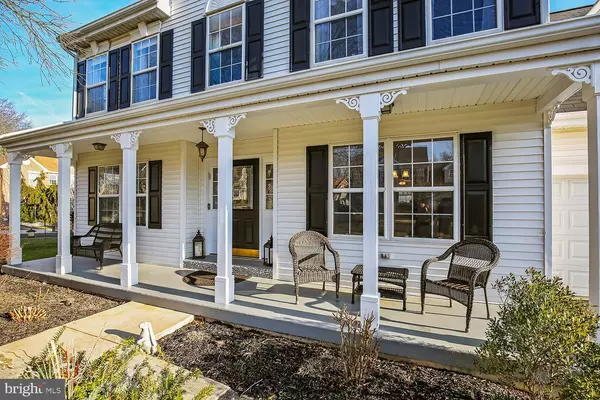Para obtener más información sobre el valor de una propiedad, contáctenos para una consulta gratuita.
Key Details
Property Type Single Family Home
Sub Type Detached
Listing Status Sold
Purchase Type For Sale
Square Footage 2,436 sqft
Price per Sqft $209
Subdivision Peddlers View
MLS Listing ID PABU487476
Sold Date 03/31/20
Style Traditional
Bedrooms 4
Full Baths 2
Half Baths 1
HOA Fees $51/ann
HOA Y/N Y
Abv Grd Liv Area 2,436
Originating Board BRIGHT
Year Built 1994
Annual Tax Amount $5,900
Tax Year 2020
Lot Size 8,978 Sqft
Acres 0.21
Lot Dimensions 90.00 x 80.00
Descripción de la propiedad
Welcome to the Traditional Canterbury model of the American Classic Series custom built by the renowned DeLuca Home's. Magnificently designed to stand the test of time, this corner property is situated alongside the heart of Peddlers Village, one of Bucks County's most revered destinations. Amenities include full porch, center-hall foyer with turned staircase, large family room, bright kitchen with extra cabinets in the breakfast room, upgraded appliances, 4 spacious bedrooms, 2.5 bathrooms, a master suite that includes cathedral ceilings with a complementary master bathroom, full finished basement, brand new plush carpets in the 3 bedrooms, 2 car-garage, a whole-home generator, and a hospital grade H/VAC filtration system that provides the highest quality air. In addition, you have the value of superior construction including maintenance-free vinyl siding, aluminum gutters & downspouts, steel I-beam construction for uncompromising quality, and a truss joist floor system for quieter floors throughout the home. The old adage applies, "location, location, location" - It doesn't get better than this!
Location
State PA
County Bucks
Area Solebury Twp (10141)
Zoning R1
Direction Northwest
Rooms
Other Rooms Living Room, Dining Room, Primary Bedroom, Bedroom 2, Bedroom 3, Kitchen, Family Room, Basement, Foyer, Breakfast Room, Bedroom 1, Laundry, Bathroom 1, Bathroom 2, Primary Bathroom
Basement Full, Fully Finished, Sump Pump
Interior
Interior Features Air Filter System, Attic, Breakfast Area, Carpet, Crown Moldings, Dining Area, Floor Plan - Traditional, Formal/Separate Dining Room, Primary Bath(s), Pantry, Soaking Tub, Wainscotting, Walk-in Closet(s), Wood Floors
Hot Water Natural Gas
Heating Baseboard - Electric, Forced Air, Wood Burn Stove
Cooling Central A/C
Flooring Hardwood, Partially Carpeted, Ceramic Tile
Equipment Air Cleaner, Built-In Microwave, Built-In Range, Cooktop, Dishwasher, Disposal, Freezer, Refrigerator, Washer, Dryer, Water Heater
Fireplace N
Appliance Air Cleaner, Built-In Microwave, Built-In Range, Cooktop, Dishwasher, Disposal, Freezer, Refrigerator, Washer, Dryer, Water Heater
Heat Source Natural Gas
Laundry Upper Floor
Exterior
Parking Features Additional Storage Area, Garage Door Opener, Inside Access
Garage Spaces 2.0
Fence Wood
Water Access N
Roof Type Asphalt
Accessibility None
Attached Garage 2
Total Parking Spaces 2
Garage Y
Building
Lot Description Corner, Cul-de-sac
Story 2
Sewer Public Sewer
Water Public
Architectural Style Traditional
Level or Stories 2
Additional Building Above Grade
New Construction N
Schools
School District New Hope-Solebury
Others
Pets Allowed Y
HOA Fee Include Common Area Maintenance,Lawn Maintenance,Snow Removal,Trash
Senior Community No
Tax ID 41-047-106
Ownership Fee Simple
SqFt Source Estimated
Acceptable Financing Cash, Conventional, FHA
Listing Terms Cash, Conventional, FHA
Financing Cash,Conventional,FHA
Special Listing Condition Standard
Pets Allowed No Pet Restrictions
Leer menos información
¿Quiere saber lo que puede valer su casa? Póngase en contacto con nosotros para una valoración gratuita.

Nuestro equipo está listo para ayudarle a vender su casa por el precio más alto posible, lo antes posible

Bought with Kevin Steiger • Kurfiss Sotheby's International Realty
GET MORE INFORMATION




