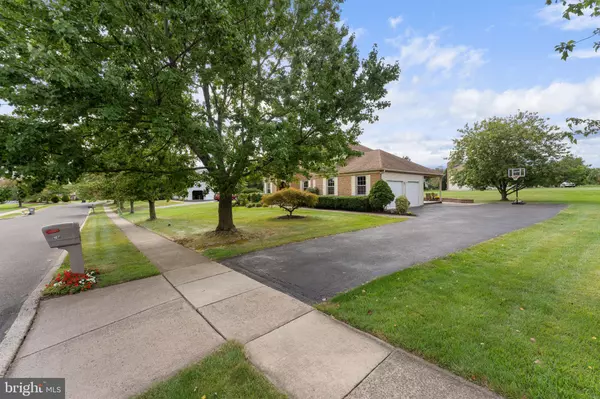Para obtener más información sobre el valor de una propiedad, contáctenos para una consulta gratuita.
Key Details
Property Type Single Family Home
Sub Type Detached
Listing Status Sold
Purchase Type For Sale
Square Footage 2,784 sqft
Price per Sqft $222
Subdivision Tall Gables
MLS Listing ID PAMC2012390
Sold Date 12/09/21
Style Colonial
Bedrooms 4
Full Baths 2
Half Baths 1
HOA Y/N N
Abv Grd Liv Area 2,784
Originating Board BRIGHT
Year Built 1987
Annual Tax Amount $7,216
Tax Year 2021
Lot Size 0.579 Acres
Acres 0.58
Lot Dimensions 155.00 x 0.00
Descripción de la propiedad
Dont Wait On This One! Move right into this beautiful 4 Bedroom Colonial in Tall Gables. Hardwood floors throughout the Main Level. Large Kitchen with Granite Counter Tops, Tile Backsplash, Center Island, two Pantries, and plenty of Counter Space. The Formal Dining Room is off the Kitchen and has Crown Molding and Chair Rail. The Living Room and Family Room connect for easy entertaining. Wood Burning Fireplace with full Brick wall. Off the Family Room is the Bonus Room with plenty of Natural Light, Laminate Flooring, and Heat & Air Conditioning. The 2nd Level features a huge Master Bedroom with Tray Ceilings, a Sitting Room/Office, Walk-In Closet, and Master Bathroom with corner Jacuzzi Tub, Stall Shower, and large Vanity. Three other nice size Bedrooms with good closet space and a Full Bath complete the 2nd Level. The Usable Basement has over 1000 Square Feet of space and has a Cedar Closet and new Carpet (2020). There is a Storage Area as well. The backyard is level and spacious and has a large Paver Patio off the Sun Room and Trexx Deck on the side of the house. Spend your days or nights sitting out there enjoying the sunshine or stars. Main Floor Laundry with a Side Entrance. 2-Car Garage and plenty of room in the Driveway to park. Great School District. Close to the 202 Bypass, 463, 309, 63, 611, and the Pa Turnpike. Plenty of Dining and Shopping at your fingertips. Minutes to Doylestown and Skippack. Call to make your appointment today!
Location
State PA
County Montgomery
Area Montgomery Twp (10646)
Zoning R1
Rooms
Other Rooms Living Room, Dining Room, Primary Bedroom, Sitting Room, Bedroom 2, Bedroom 3, Bedroom 4, Kitchen, Family Room, Basement, Sun/Florida Room, Laundry, Storage Room
Basement Full, Poured Concrete
Interior
Interior Features Ceiling Fan(s), Dining Area, Family Room Off Kitchen, Formal/Separate Dining Room, Kitchen - Island, Wood Floors
Hot Water Natural Gas
Heating Forced Air
Cooling Central A/C
Fireplaces Number 1
Fireplaces Type Brick
Fireplace Y
Heat Source Natural Gas
Laundry Main Floor
Exterior
Parking Features Garage Door Opener, Inside Access
Garage Spaces 2.0
Water Access N
Accessibility None
Attached Garage 2
Total Parking Spaces 2
Garage Y
Building
Story 2
Foundation Active Radon Mitigation, Concrete Perimeter
Sewer Public Sewer
Water Public
Architectural Style Colonial
Level or Stories 2
Additional Building Above Grade, Below Grade
New Construction N
Schools
Elementary Schools Montgomery
Middle Schools Pennbrook
High Schools North Penn Senior
School District North Penn
Others
Senior Community No
Tax ID 46-00-00542-546
Ownership Fee Simple
SqFt Source Assessor
Acceptable Financing Cash, Conventional
Listing Terms Cash, Conventional
Financing Cash,Conventional
Special Listing Condition Standard
Leer menos información
¿Quiere saber lo que puede valer su casa? Póngase en contacto con nosotros para una valoración gratuita.

Nuestro equipo está listo para ayudarle a vender su casa por el precio más alto posible, lo antes posible

Bought with Laura C. DiPillo • RE/MAX Centre Realtors



