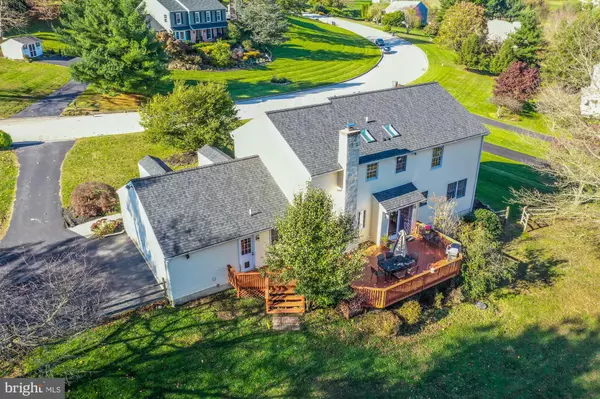Para obtener más información sobre el valor de una propiedad, contáctenos para una consulta gratuita.
Key Details
Property Type Single Family Home
Sub Type Detached
Listing Status Sold
Purchase Type For Sale
Square Footage 3,406 sqft
Price per Sqft $140
Subdivision Davenport Estates
MLS Listing ID PACT520454
Sold Date 01/21/21
Style Colonial
Bedrooms 4
Full Baths 2
Half Baths 1
HOA Y/N N
Abv Grd Liv Area 2,732
Originating Board BRIGHT
Year Built 1987
Annual Tax Amount $6,895
Tax Year 2020
Lot Size 1.200 Acres
Acres 1.2
Lot Dimensions 0.00 x 0.00
Descripción de la propiedad
Welcome to 30 Fox Hollow Road, located on a Cul-de-Sac in Upper Uwchlan township's popular Davenport Estates with No HOA. This lovely 4 bedroom, 2.5 bath with finished walk out basement home sits a short distance from the launching site (west entrance) of Marsh Creek State Park. The home offers over 3,200sf finished space and is set on a 1.2 acre mature lot and backs up to woods that offers privacy while you sit on the oversized deck enjoying a meal or your morning coffee. Freshly painted in a warm neutral shade with all new carpeting, this home is move in ready! Oh wait, Yes! this home is located in award winning Downingtown Area Schools with STEM Academy. Enter this dream home in the bright foyer and follow the hardwood floors into the spacious living room, thru to the dining room and into the kitchen. Notice the crown moulding and chair rail throughout the space. The kitchen opens into the large oversized family room that includes a brick wood burning fireplace for those chilly evenings and on the other side of the room a large bay window that allows for natural light to flow effortlessly into the space. Down the hall, find the powder room, laundry room and access to the oversized 2 car garage. On the upper level, find the spacious primary bedroom, with a walk-in closet and private bathroom, follow the new carpet scent down the hall to find 3 additional nice sized bedrooms all with plenty of natural light and the 2nd full bathroom. The lower level is a finished bonus room featuring built-in shelving, tile flooring, utility area and lots of storage space. Conveniently located just minutes from the Rt 30 bypass, PA Turnpike and the Downingtown Train Station plus close to the charming West Chester, Downingtown and Kennett Square Boroughs, plus all the beautiful parks, trails, gardens and events this enchanting Brandywine Valley area offers. Your new home awaits, schedule your tour today! FYI...Grill is supplied by main propane tank via line under deck.
Location
State PA
County Chester
Area Upper Uwchlan Twp (10332)
Zoning R1
Rooms
Other Rooms Living Room, Dining Room, Primary Bedroom, Bedroom 2, Bedroom 3, Bedroom 4, Kitchen, Family Room, Foyer, Laundry, Bathroom 2, Attic, Bonus Room, Primary Bathroom, Half Bath
Basement Partial, Fully Finished, Outside Entrance, Walkout Level
Interior
Interior Features Attic, Attic/House Fan, Butlers Pantry, Ceiling Fan(s), Formal/Separate Dining Room, Kitchen - Eat-In, Kitchen - Island, Kitchen - Table Space, Pantry, Upgraded Countertops, Walk-in Closet(s), Wood Floors, Skylight(s), Floor Plan - Traditional, Recessed Lighting, Carpet, Chair Railings, Crown Moldings, Family Room Off Kitchen
Hot Water Electric
Heating Forced Air
Cooling Central A/C
Flooring Carpet, Ceramic Tile, Hardwood, Vinyl
Fireplaces Number 1
Fireplaces Type Brick, Mantel(s), Wood
Equipment Built-In Microwave, Built-In Range, Dishwasher, Dryer - Electric, Oven - Self Cleaning, Oven/Range - Electric, Refrigerator, Washer, Stainless Steel Appliances
Fireplace Y
Window Features Bay/Bow,Skylights
Appliance Built-In Microwave, Built-In Range, Dishwasher, Dryer - Electric, Oven - Self Cleaning, Oven/Range - Electric, Refrigerator, Washer, Stainless Steel Appliances
Heat Source Propane - Leased
Laundry Main Floor
Exterior
Exterior Feature Deck(s)
Parking Features Garage - Side Entry, Inside Access, Garage Door Opener, Oversized
Garage Spaces 2.0
Fence Split Rail
Utilities Available Cable TV Available
Water Access N
View Trees/Woods
Accessibility None
Porch Deck(s)
Attached Garage 2
Total Parking Spaces 2
Garage Y
Building
Lot Description Cul-de-sac, Backs to Trees, Front Yard, Rear Yard
Story 2
Sewer On Site Septic
Water Well
Architectural Style Colonial
Level or Stories 2
Additional Building Above Grade, Below Grade
New Construction N
Schools
High Schools Downingtown High School West Campus
School District Downingtown Area
Others
Senior Community No
Tax ID 32-06 -0038.1800
Ownership Fee Simple
SqFt Source Assessor
Acceptable Financing Cash, Conventional, FHA, VA
Listing Terms Cash, Conventional, FHA, VA
Financing Cash,Conventional,FHA,VA
Special Listing Condition Standard
Leer menos información
¿Quiere saber lo que puede valer su casa? Póngase en contacto con nosotros para una valoración gratuita.

Nuestro equipo está listo para ayudarle a vender su casa por el precio más alto posible, lo antes posible

Bought with Daniel J Brudnok • BHHS Fox & Roach-Exton



