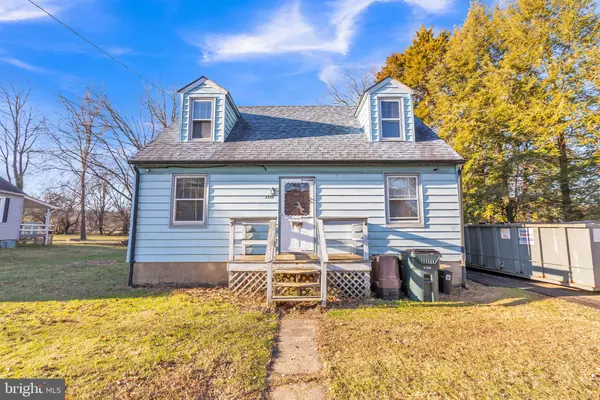Para obtener más información sobre el valor de una propiedad, contáctenos para una consulta gratuita.
Key Details
Property Type Single Family Home
Sub Type Detached
Listing Status Sold
Purchase Type For Sale
Square Footage 1,034 sqft
Price per Sqft $217
Subdivision Baederwood
MLS Listing ID PAMC679514
Sold Date 01/27/21
Style Cape Cod
Bedrooms 4
Full Baths 1
HOA Y/N N
Abv Grd Liv Area 1,034
Originating Board BRIGHT
Year Built 1945
Annual Tax Amount $4,160
Tax Year 2019
Lot Size 0.390 Acres
Acres 0.39
Lot Dimensions 80.00 x 0.00
Descripción de la propiedad
Make this 4-bedroom, 1-bathroom home your own! This charming Cape Cod is located in the award-winning Abington School District in Roslyn surrounded by mature trees and landscaping for privacy. The home backs up to Roslyn School and is conveniently close by to restaurants, major routes, shops, Willow Grove Mall, and the Roslyn train station for easy access to the City. Step inside to discover a spacious living room with hardwood floors. The bright kitchen with breakfast area includes a pantry, electric cooking, stainless steel sink, and provides access to the backyard. Enjoy easy living with 2 bedrooms and 1 full bathroom on the first floor. The tiled bathroom has a tub/shower, linen closet, vanity, and hardwood floor. The additional 2 bedrooms upstairs have hardwood floors and could be used as an office or playroom. The basement has a sump pump, washer, and newer electric dryer. Outside, the 4-car, paved driveway, garden shed, and spacious backyard complete this home. There is additional street parking and street lights. Upgrades include: new oil tank , newer oil heater, and new water heater. Showings to begin Friday, 1/8/2021.
Location
State PA
County Montgomery
Area Abington Twp (10630)
Rooms
Other Rooms Living Room, Bedroom 2, Bedroom 3, Bedroom 4, Kitchen, Bedroom 1, Bathroom 1
Basement Full, Unfinished, Sump Pump
Main Level Bedrooms 2
Interior
Interior Features Carpet, Floor Plan - Traditional, Kitchen - Eat-In, Pantry, Tub Shower
Hot Water Electric
Heating Forced Air
Cooling None
Flooring Hardwood, Carpet
Equipment Dryer - Electric, Washer, Oven/Range - Electric
Appliance Dryer - Electric, Washer, Oven/Range - Electric
Heat Source Oil
Exterior
Garage Spaces 4.0
Water Access N
Roof Type Shingle
Accessibility None
Total Parking Spaces 4
Garage N
Building
Story 2
Sewer Public Sewer
Water Public
Architectural Style Cape Cod
Level or Stories 2
Additional Building Above Grade, Below Grade
New Construction N
Schools
School District Abington
Others
Senior Community No
Tax ID 30-00-55192-002
Ownership Fee Simple
SqFt Source Assessor
Special Listing Condition Standard
Leer menos información
¿Quiere saber lo que puede valer su casa? Póngase en contacto con nosotros para una valoración gratuita.

Nuestro equipo está listo para ayudarle a vender su casa por el precio más alto posible, lo antes posible

Bought with Jennifer M McKnight • Keller Williams Real Estate-Horsham
GET MORE INFORMATION




