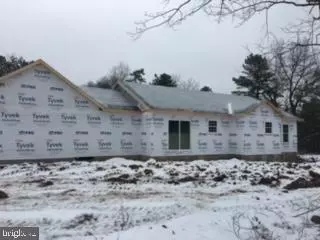Para obtener más información sobre el valor de una propiedad, contáctenos para una consulta gratuita.
Key Details
Property Type Single Family Home
Sub Type Detached
Listing Status Sold
Purchase Type For Sale
Square Footage 1,750 sqft
Price per Sqft $219
Subdivision Penn Forest Streams
MLS Listing ID PACC2000758
Sold Date 04/14/22
Style Raised Ranch/Rambler
Bedrooms 3
Full Baths 2
HOA Fees $41/ann
HOA Y/N Y
Abv Grd Liv Area 1,750
Originating Board BRIGHT
Year Built 2021
Annual Tax Amount $6,100
Tax Year 2021
Lot Size 1.220 Acres
Acres 1.22
Lot Dimensions 0.00 x 0.00
Descripción de la propiedad
Under Construction This three bedroom, two bath, two car garage ranch is what the home buyers need! It checks all the boxes and more! Located on over a partially wooded corner level lot that is over an acre in size. The main bedroom will offer an ample walk in closet, and a well appointed bath with a tile shower and dual sinks. The kitchen will be accented with an island, solid wood cabinets, and granite counter tops. Off the kitchen will be the dining area that will overlook the large rear deck. Sitting in the living area you can out look on to the covered front porch. Laundry is a separate room on the main floor that features a scrub sink and storage. The basement is a full walk out that is insulated and offers many possibilities for its use. It will be appointed with recessed lighting throughout the home. When complete, the home will have a Five Star Energy Rating, and security cameras located through out! Schedule today!!
Location
State PA
County Carbon
Area Penn Forest Twp (13419)
Zoning RES
Rooms
Other Rooms Bedroom 2, Bedroom 3, Kitchen, Bedroom 1, Laundry, Bathroom 1, Bathroom 2
Basement Full, Outside Entrance, Poured Concrete, Walkout Stairs
Main Level Bedrooms 3
Interior
Interior Features Air Filter System, Breakfast Area, Butlers Pantry, Combination Kitchen/Dining, Family Room Off Kitchen, Floor Plan - Open, Pantry, Recessed Lighting, Tub Shower, Upgraded Countertops, Walk-in Closet(s)
Hot Water Electric
Heating Forced Air
Cooling Central A/C, Ceiling Fan(s)
Equipment Built-In Microwave, Oven/Range - Electric, Range Hood
Fireplace N
Appliance Built-In Microwave, Oven/Range - Electric, Range Hood
Heat Source Propane - Owned
Laundry Main Floor
Exterior
Parking Features Garage Door Opener, Additional Storage Area
Garage Spaces 2.0
Utilities Available Cable TV, Phone
Water Access N
Roof Type Architectural Shingle
Accessibility Other
Attached Garage 2
Total Parking Spaces 2
Garage Y
Building
Lot Description Cleared, Front Yard, Corner, SideYard(s)
Story 1
Foundation Concrete Perimeter
Sewer On Site Septic
Water Well
Architectural Style Raised Ranch/Rambler
Level or Stories 1
Additional Building Above Grade
New Construction Y
Schools
School District Jim Thorpe Area
Others
Senior Community No
Tax ID 50C-51-D354
Ownership Fee Simple
SqFt Source Estimated
Security Features Exterior Cameras,Carbon Monoxide Detector(s),Smoke Detector
Acceptable Financing Cash, Conventional, FHA, VA, USDA
Horse Property N
Listing Terms Cash, Conventional, FHA, VA, USDA
Financing Cash,Conventional,FHA,VA,USDA
Special Listing Condition Standard
Leer menos información
¿Quiere saber lo que puede valer su casa? Póngase en contacto con nosotros para una valoración gratuita.

Nuestro equipo está listo para ayudarle a vender su casa por el precio más alto posible, lo antes posible

Bought with Michael McGinley • Charlotte Solt Real Estate



