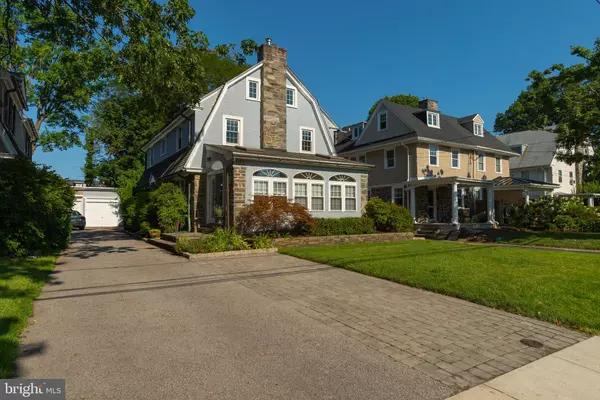Para obtener más información sobre el valor de una propiedad, contáctenos para una consulta gratuita.
Key Details
Property Type Single Family Home
Sub Type Detached
Listing Status Sold
Purchase Type For Sale
Square Footage 3,050 sqft
Price per Sqft $238
Subdivision Ardmore
MLS Listing ID PAMC658990
Sold Date 09/15/20
Style Colonial
Bedrooms 4
Full Baths 3
Half Baths 1
HOA Y/N N
Abv Grd Liv Area 2,550
Originating Board BRIGHT
Year Built 1923
Annual Tax Amount $10,154
Tax Year 2020
Lot Size 5,898 Sqft
Acres 0.14
Lot Dimensions 45.00 x 0.00
Descripción de la propiedad
Don't miss your opportunity to own this turn-key home located in the sought-after town of North Ardmore within the award-winning LOWER MERION SCHOOL District. Situated on a quiet street, 102 School House Lane is in the perfect walkable location; just steps away from Suburban Square, the Ardmore Farmers Market, Trader Joes, downtown Ardmore and an 8-minute walk to the Ardmore train station. This spacious and bright stone colonial boasts 4 bedrooms, 3.5 bathrooms, authentic millwork, deep window sills, hardwood floors, built-ins, recessed lighting and features modernized conveniences. Enter the home through the main center hallway. To the left of the center hallway is a bright and airy dining room featuring sizeable windows, crown molding and original built-ins. Be amazed by the large, modern, open format kitchen that features a breakfast bar and is complete with black granite countertops, stainless steel appliances, wine fridge, custom cabinetry with ample storage, white subway tile backsplash, a full pantry, and plenty of counter space for cooking. Off the kitchen is your piece of SERENITY - a private paver patio with a gas hook up perfect for BBQing, entertaining friends and gardening. The backyard also features a well-sized grassy area. Notice the freshly painted exterior of the home. Adjacent to the yard is a detached one car garage. To the right of the center hall is the light-filled formal living room showcasing an original fireplace (converted to gas) and ample space for seating. Off the living room, you will be WOWED - two glass paneled doors lead you out to the front sunroom. This room has beautiful exposed stone, heated tiled floors, a wall of arched windows, two skylights and a double door leading the front yard. To complete the first floor is a powder room located two steps down off the staircase. The second floor features an oversized MASTER SUITE with a walk-in closet, built-in sitting area with storage, and two gorgeous Juliette balcony doors leading you to your private view overlooking the backyard. The large master bathroom has a dual vanity with ample storage and a glass enclosed shower. Across the master suite is another extra-large bedroom with 4 windows and 2 closets. This room is adjacent to a full bathroom in the hallway. The third floor has two additional bedrooms featuring vaulted ceilings and a shared renovated bathroom with a clawfoot tub. Best of all, this home has a FINISHED BASEMENT perfect for your next fitness studio or playroom. This highly desirable home is an easy commute to downtown Philadelphia, whether by car or short walk to bus stop or train station. Do not miss this exceptional home! Schedule your showings today. Be sure to click on the virtual Matterport tour to see a 3D tour of the home!
Location
State PA
County Montgomery
Area Lower Merion Twp (10640)
Zoning R7
Rooms
Basement Full
Interior
Interior Features Ceiling Fan(s), Crown Moldings, Dining Area, Floor Plan - Traditional, Built-Ins, Kitchen - Gourmet, Primary Bath(s), Recessed Lighting, Pantry, Stall Shower, Tub Shower, Upgraded Countertops, Walk-in Closet(s), Wood Floors, Wine Storage
Hot Water Natural Gas
Heating Hot Water, Radiant, Baseboard - Electric
Cooling Central A/C
Flooring Hardwood
Fireplaces Number 1
Fireplaces Type Gas/Propane
Equipment Built-In Microwave, Dishwasher, Disposal, Dryer, Freezer, Oven/Range - Gas, Refrigerator, Stainless Steel Appliances, Washer
Furnishings No
Fireplace Y
Appliance Built-In Microwave, Dishwasher, Disposal, Dryer, Freezer, Oven/Range - Gas, Refrigerator, Stainless Steel Appliances, Washer
Heat Source Natural Gas, Electric
Laundry Basement
Exterior
Parking Features Other
Garage Spaces 4.0
Water Access N
Accessibility None
Total Parking Spaces 4
Garage Y
Building
Story 3
Sewer Public Sewer
Water Public
Architectural Style Colonial
Level or Stories 3
Additional Building Above Grade, Below Grade
New Construction N
Schools
Elementary Schools Penn Valley
Middle Schools Welsh Valley
School District Lower Merion
Others
Pets Allowed Y
Senior Community No
Tax ID 40-00-53920-004
Ownership Fee Simple
SqFt Source Assessor
Acceptable Financing Negotiable
Horse Property N
Listing Terms Negotiable
Financing Negotiable
Special Listing Condition Standard
Pets Allowed No Pet Restrictions
Leer menos información
¿Quiere saber lo que puede valer su casa? Póngase en contacto con nosotros para una valoración gratuita.

Nuestro equipo está listo para ayudarle a vender su casa por el precio más alto posible, lo antes posible

Bought with Jeffrey Block • Compass RE
GET MORE INFORMATION




