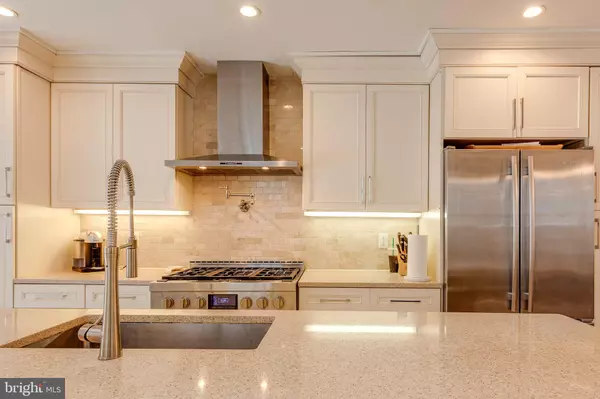Para obtener más información sobre el valor de una propiedad, contáctenos para una consulta gratuita.
Key Details
Property Type Townhouse
Sub Type Interior Row/Townhouse
Listing Status Sold
Purchase Type For Sale
Square Footage 3,735 sqft
Price per Sqft $254
Subdivision Spring Garden
MLS Listing ID PAPH984876
Sold Date 04/02/21
Style Straight Thru
Bedrooms 3
Full Baths 4
Half Baths 1
HOA Y/N N
Abv Grd Liv Area 2,835
Originating Board BRIGHT
Annual Tax Amount $8,015
Tax Year 2020
Lot Size 1,993 Sqft
Acres 0.05
Lot Dimensions 19.79 x 100.70
Descripción de la propiedad
Modern renovations blend seamlessly with the old world charm of this picturesque Art Museum home. Step through the oversized wood doors into a marble foyer. You will be greeted by a massive mirror with intricate woodwork. Enter into the oversized living room with more intricately carved mirrors, a marble mantel and a beautiful chandelier. Continue through another set of double doors, past the dining room with decorative marble fireplace, and into the modern kitchen. The chefs kitchen has plenty of cabinets for storage, a vented range hood, a commercial-grade stove with pot filler, and sizable island perfect for entertaining while cooking. You will find a powder room before heading out the French doors to your outdoor oasis. The bricked patio is perfect for al fresco dining. Up to the 2nd level you will find 2 generous bedroom suites each with a walk-in closet and bathroom. On the top level is the laundry room and a den/office space complete with a wet-bar. And finally to the main bedroom suite, modernized with a handsome fireplace and double closets. The sumptuous bathroom features double vanities, and a separate shower and soaking tub. A fully finished basement completes the home. Currently set up with both a bedroom and a media room, the full bathroom and private exit out to the street could make this a great au-pair or in-law suite. Other great features include dual-zoned heating and a/c, and remainder of a partial tax abatement. Located on a great block convenient to many amenities, this home checks all of the boxes so dont wait!
Location
State PA
County Philadelphia
Area 19130 (19130)
Zoning RM1
Direction South
Rooms
Basement Fully Finished, Outside Entrance
Interior
Interior Features Dining Area, Walk-in Closet(s), Ceiling Fan(s), Chair Railings, Combination Kitchen/Dining, Crown Moldings, Recessed Lighting, Skylight(s), Soaking Tub, Wet/Dry Bar, Wood Floors
Hot Water Electric
Heating Central, Zoned
Cooling Central A/C, Zoned
Flooring Hardwood, Ceramic Tile
Fireplaces Number 1
Fireplaces Type Metal, Gas/Propane
Equipment Dishwasher, Dryer, Extra Refrigerator/Freezer, Washer
Fireplace Y
Appliance Dishwasher, Dryer, Extra Refrigerator/Freezer, Washer
Heat Source Electric
Laundry Upper Floor
Exterior
Exterior Feature Patio(s)
Water Access N
Accessibility None
Porch Patio(s)
Garage N
Building
Story 3
Sewer Public Sewer
Water Public
Architectural Style Straight Thru
Level or Stories 3
Additional Building Above Grade, Below Grade
New Construction N
Schools
Elementary Schools Waring Laura
School District The School District Of Philadelphia
Others
Senior Community No
Tax ID 152063610
Ownership Fee Simple
SqFt Source Assessor
Acceptable Financing Cash, Conventional, FHA
Listing Terms Cash, Conventional, FHA
Financing Cash,Conventional,FHA
Special Listing Condition Standard
Leer menos información
¿Quiere saber lo que puede valer su casa? Póngase en contacto con nosotros para una valoración gratuita.

Nuestro equipo está listo para ayudarle a vender su casa por el precio más alto posible, lo antes posible

Bought with Kristin McFeely • Compass RE
GET MORE INFORMATION




