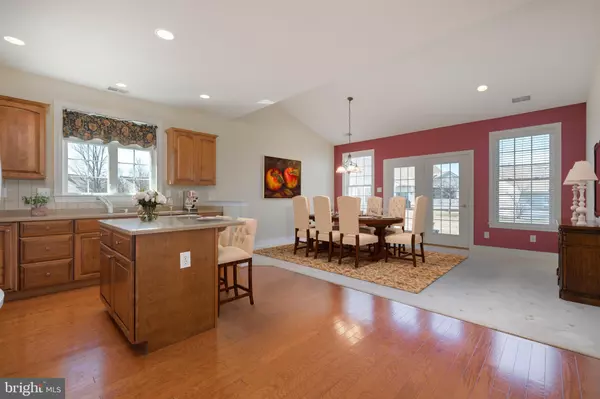Para obtener más información sobre el valor de una propiedad, contáctenos para una consulta gratuita.
Key Details
Property Type Single Family Home
Sub Type Detached
Listing Status Sold
Purchase Type For Sale
Square Footage 1,469 sqft
Price per Sqft $204
Subdivision Knob Hill Farms
MLS Listing ID PACT529508
Sold Date 05/11/21
Style Ranch/Rambler
Bedrooms 2
Full Baths 2
HOA Fees $215/mo
HOA Y/N Y
Abv Grd Liv Area 1,469
Originating Board BRIGHT
Year Built 2006
Annual Tax Amount $5,803
Tax Year 2020
Lot Size 0.251 Acres
Acres 0.25
Lot Dimensions 0.00 x 0.00
Descripción de la propiedad
Welcome to 219 Cog Hill Dr, a move-in ready 2-bedroom, 2-bath home located in the heart of Knob Hill Farms. Enter through the front door and be welcomed by a large and open living room featuring tall ceilings, wall to wall carpeting and ceiling fan. Enjoy a seat by the fireplace during your downtime or utilize the space for various activities! Follow the gorgeous hardwood flooring into the heart of the home- the kitchen. Highlighted by its abundance of cabinet and countertop space, center island and recessed lighting, this kitchen offers plenty of room to move around and entertain guests. Adjacent is a large dining/additional living area lit brilliantly by large windows letting in lots of natural light. Venture deeper into the home where you will find the master bedroom featuring a full bathroom ensuite in addition to another sizable bedroom and full bathroom. On the second level, resides a bonus space perfect for an office along with additional storage or other various uses. Located in a great community with convenient access to major roads and shopping, this home has much to offer! Additional features include a sizable backyard and two-car garage. Come and schedule your tour today! **This property has been pre-inspected. The report will be provided upon request to serious buyers after providing feedback**
Location
State PA
County Chester
Area Honey Brook Twp (10322)
Zoning RESI
Rooms
Main Level Bedrooms 2
Interior
Hot Water Propane
Heating Forced Air
Cooling Central A/C
Fireplaces Number 1
Heat Source Natural Gas
Exterior
Parking Features Additional Storage Area, Garage - Front Entry
Garage Spaces 2.0
Amenities Available Club House, Swimming Pool
Water Access N
Accessibility None
Attached Garage 2
Total Parking Spaces 2
Garage Y
Building
Story 2
Sewer Public Sewer
Water Public
Architectural Style Ranch/Rambler
Level or Stories 2
Additional Building Above Grade, Below Grade
New Construction N
Schools
School District Twin Valley
Others
HOA Fee Include Common Area Maintenance,Lawn Maintenance,Snow Removal,Trash,Pool(s)
Senior Community Yes
Age Restriction 55
Tax ID 22-07 -0236
Ownership Fee Simple
SqFt Source Assessor
Acceptable Financing Cash, Conventional, FHA, VA
Listing Terms Cash, Conventional, FHA, VA
Financing Cash,Conventional,FHA,VA
Special Listing Condition Standard
Leer menos información
¿Quiere saber lo que puede valer su casa? Póngase en contacto con nosotros para una valoración gratuita.

Nuestro equipo está listo para ayudarle a vender su casa por el precio más alto posible, lo antes posible

Bought with Kathleen A Parsons, LLC • RE/MAX Professional Realty
GET MORE INFORMATION




