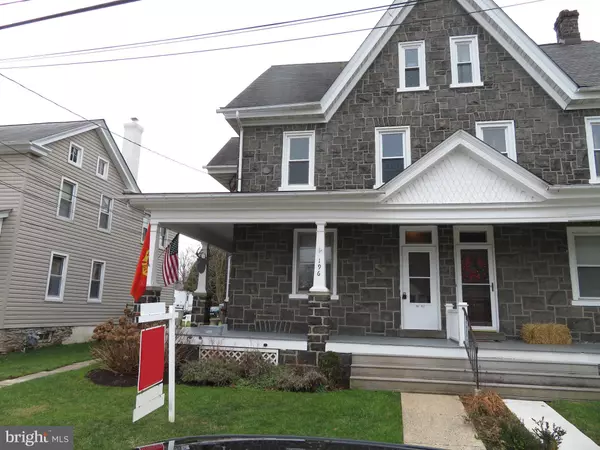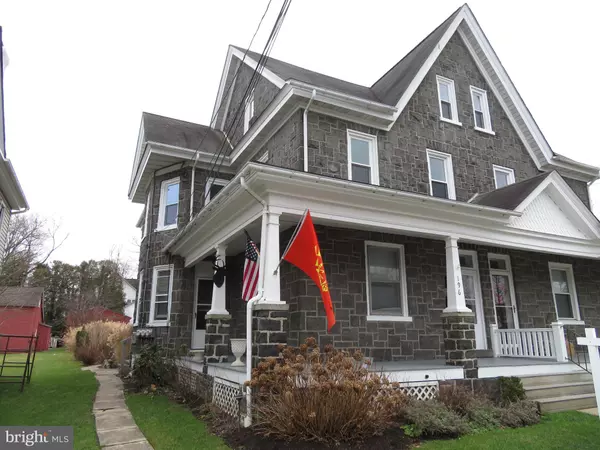Para obtener más información sobre el valor de una propiedad, contáctenos para una consulta gratuita.
Key Details
Property Type Single Family Home
Sub Type Twin/Semi-Detached
Listing Status Sold
Purchase Type For Sale
Square Footage 2,280 sqft
Price per Sqft $133
MLS Listing ID PAMC679448
Sold Date 02/26/21
Style Traditional
HOA Y/N N
Abv Grd Liv Area 2,280
Originating Board BRIGHT
Year Built 1920
Tax Year 2020
Lot Size 7,314 Sqft
Acres 0.17
Lot Dimensions 37.00 x 0.00
Descripción de la propiedad
Old world charm abounds in this spacious Twin/Duplex on a large lot with a 2 car garage and additional off street parking. This 1st floor unit features a spacious 1 bedroom unit with large living room, eat in kitchen with lots of wood cabinetry, large laundry room/full bath Plus a large bedroom with high ceilings. The 2nd floor unit is a bi-level unit that features a new 42'' white cabinet eat-in-kitchen with stainless steel appliances, decorative glass tile backsplash, butcher block countertops, deep matt black sink with Edison style faucet, dishwasher, disposal, led recessed lighting, porcelain tile faux wood flooring, pantry, plus an exit to a nice covered porch area overlooking the rear grounds. This unit also has all new carpet throughout the unit, an updated ceramic tile bath with bead board, brush nickel hardware, tub/shower and a linen closet. This could be a 3 or 4 bedroom unit depending on the tenants needs with huge rooms on the main level of this unit with lots of windows for great natural lighting. This property also has separate utilities plus a nice relaxing wrap around porch and great location. This property comes with C zoning so check with the township on possible commercial uses. Close to Main street shops and the Telford train station and all it has to offer. Be sure to look into this beautiful twin duplex.
Location
State PA
County Montgomery
Area Telford Boro (10622)
Zoning 1101 RESIDENTIAL
Rooms
Basement Full, Interior Access, Outside Entrance
Interior
Interior Features Carpet, Ceiling Fan(s), Chair Railings
Hot Water Electric, Natural Gas
Heating Hot Water
Cooling Window Unit(s)
Flooring Carpet, Ceramic Tile
Equipment Refrigerator, Stove, Washer, Dryer
Fireplace N
Appliance Refrigerator, Stove, Washer, Dryer
Heat Source Natural Gas
Exterior
Exterior Feature Porch(es)
Parking Features Other
Garage Spaces 2.0
Utilities Available Cable TV
Water Access N
Roof Type Shingle
Accessibility None
Porch Porch(es)
Total Parking Spaces 2
Garage Y
Building
Lot Description Rear Yard, SideYard(s)
Sewer Public Sewer
Water Public
Architectural Style Traditional
Additional Building Above Grade, Below Grade
New Construction N
Schools
School District Souderton Area
Others
Tax ID 22-02-01744-005
Ownership Fee Simple
SqFt Source Assessor
Security Features Carbon Monoxide Detector(s),Smoke Detector
Acceptable Financing Cash, Conventional, FHA, VA
Listing Terms Cash, Conventional, FHA, VA
Financing Cash,Conventional,FHA,VA
Special Listing Condition Standard
Leer menos información
¿Quiere saber lo que puede valer su casa? Póngase en contacto con nosotros para una valoración gratuita.

Nuestro equipo está listo para ayudarle a vender su casa por el precio más alto posible, lo antes posible

Bought with Kathleen Halteman • RE/MAX Legacy



