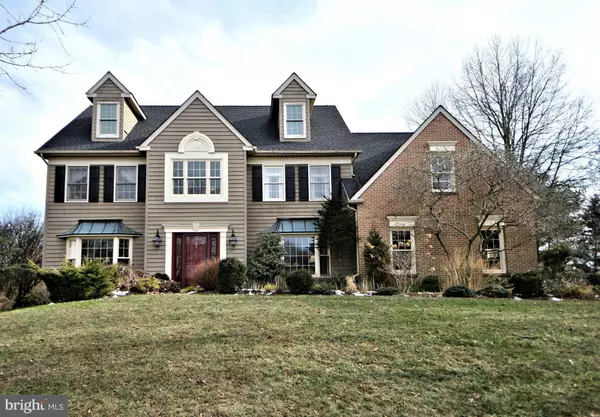Para obtener más información sobre el valor de una propiedad, contáctenos para una consulta gratuita.
Key Details
Property Type Single Family Home
Sub Type Detached
Listing Status Sold
Purchase Type For Sale
Square Footage 3,187 sqft
Price per Sqft $252
Subdivision Montgomery Lea
MLS Listing ID PAMC2023300
Sold Date 03/24/22
Style Colonial
Bedrooms 4
Full Baths 3
Half Baths 1
HOA Y/N N
Abv Grd Liv Area 3,187
Originating Board BRIGHT
Year Built 1994
Annual Tax Amount $10,237
Tax Year 2021
Lot Size 0.649 Acres
Acres 0.65
Lot Dimensions 58.00 x 0.00
Descripción de la propiedad
Welcome to this Exquisite Waterford Model Colonial situated on a premium lot in the sought- after Montgomery Lea neighborhood. This impressive property is located at the end of a cul-de-sac and has open space behind it. If location is important this is the house for you! Walking through this pristine home you will notice every upgrade is high in quality. The impressive two story foyer with turned staircase welcomes you as you enter as well as the brilliant Cherry Engineered Hardwood floors. The Central Hall is flanked by the living rm. and the den, both featuring Marvin Bay Windows as well as the foyer window plus the den features French doors. 7 inch molding enhances the beautiful look of the first floor. The fabulous Cherry floors that receives you as you enter continues in the living rm., dining rm. and powder rm. The formal living rm. is backed up by an equally charming dining rm. both with bay windows. The bright kitchen was renovated in 2016 and features solid Mahogany flooring, Thermador Stove Top, Bosch Double Oven, Bosch Dishwasher, Marble Counter on the island and Pella Windows and Slider. A warm feeling strikes you as you walk into the sizable Family Rm which is directly off of the kitchen complete with Gas fireplace, Skylights and Dramatic Vaulted Ceiling. The stunning one of a kind fireplace was custom designed and features Peitrade Carsosa Stone with the mantle and molding especially built for the room. Convenient back staircase leads up to a wonderful second story floor plan where you will find Jack & Jill style Bedrooms with a double sink in the bathroom and a 3rd bedroom with access to it's own bathroom. Finally enter the comforts of the primary Bedroom complete with a walk-in closet and a double wide closet. Adding to this bedroom's architectural features is upgraded molding and a window in a high niche for extra light. Now walk into the dreamy totally renovated Bathroom. Marble counter tops, tile floors, stand alone tub, new lighting, skylights and Pella windows all enhance this luxurious bathroom. In addition to all this space is a walk out basement and a two car attached garage plus a new Trex deck. This fantastic home is bright and airy and affords lots of natural light. PLEASE remove shoes & wear a mask.
Location
State PA
County Montgomery
Area Montgomery Twp (10646)
Zoning 1101
Rooms
Other Rooms Living Room, Dining Room, Primary Bedroom, Bedroom 2, Bedroom 3, Bedroom 4, Kitchen, Family Room, Den, Breakfast Room, Laundry, Primary Bathroom, Full Bath, Half Bath
Basement Walkout Level, Unfinished
Interior
Interior Features Ceiling Fan(s), Crown Moldings, Family Room Off Kitchen, Kitchen - Eat-In, Kitchen - Island, Pantry, Recessed Lighting, Skylight(s), Spiral Staircase, Walk-in Closet(s), Wood Floors, Additional Stairway
Hot Water Natural Gas
Heating Forced Air
Cooling Central A/C
Flooring Engineered Wood, Hardwood, Laminated, Carpet
Fireplaces Number 1
Fireplaces Type Gas/Propane
Equipment Built-In Microwave, Built-In Range, Dishwasher, Disposal
Fireplace Y
Window Features Energy Efficient
Appliance Built-In Microwave, Built-In Range, Dishwasher, Disposal
Heat Source Natural Gas
Laundry Main Floor
Exterior
Exterior Feature Deck(s)
Parking Features Garage - Side Entry, Garage Door Opener, Inside Access, Oversized
Garage Spaces 7.0
Water Access N
Accessibility Level Entry - Main, 2+ Access Exits
Porch Deck(s)
Attached Garage 2
Total Parking Spaces 7
Garage Y
Building
Lot Description Backs - Open Common Area, Backs to Trees, Cul-de-sac, Premium
Story 2
Foundation Slab
Sewer Public Sewer
Water Public
Architectural Style Colonial
Level or Stories 2
Additional Building Above Grade, Below Grade
New Construction N
Schools
High Schools North Penn
School District North Penn
Others
Pets Allowed Y
Senior Community No
Tax ID 46-00-03781-124
Ownership Fee Simple
SqFt Source Assessor
Acceptable Financing Cash, FHA, VA
Horse Property N
Listing Terms Cash, FHA, VA
Financing Cash,FHA,VA
Special Listing Condition Standard
Pets Allowed No Pet Restrictions
Leer menos información
¿Quiere saber lo que puede valer su casa? Póngase en contacto con nosotros para una valoración gratuita.

Nuestro equipo está listo para ayudarle a vender su casa por el precio más alto posible, lo antes posible

Bought with Michael Bottaro • Homestarr Realty



