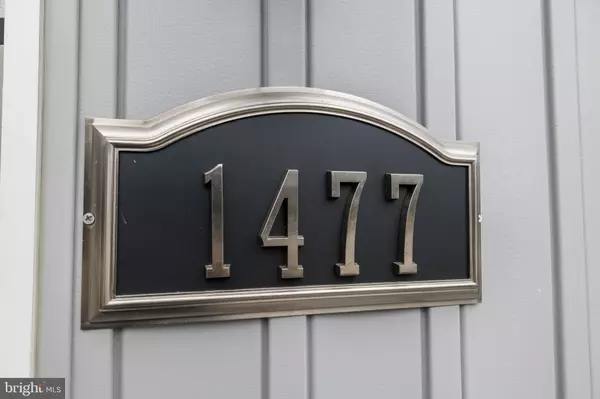Para obtener más información sobre el valor de una propiedad, contáctenos para una consulta gratuita.
Key Details
Property Type Townhouse
Sub Type Interior Row/Townhouse
Listing Status Sold
Purchase Type For Sale
Square Footage 2,922 sqft
Price per Sqft $167
Subdivision The Reserve At Glen Loch
MLS Listing ID PACT528436
Sold Date 04/01/21
Style Traditional
Bedrooms 3
Full Baths 2
Half Baths 1
HOA Fees $185/mo
HOA Y/N Y
Abv Grd Liv Area 2,337
Originating Board BRIGHT
Year Built 2019
Annual Tax Amount $6,880
Tax Year 2020
Lot Size 2,074 Sqft
Acres 0.05
Descripción de la propiedad
Welcome to 1477 Roswell Lane located in the award winning Synergy community The Reserve at Glen Loch! This is better than new construction, with no surcharges, lumber shortages or construction delays due to a pandemic. Situated on a premier lot with a wooded view, this is one of the few models with a grey and black exterior. The covered porch is inviting and ushers you into the foyer with handsome hardwood flooring. To the right is a spacious room that may be used for many purposes, such as a formal dining room, office space or library. The gourmet kitchen is just steps away and features stunning granite counter tops, upgraded lighting, a spacious center island with seating plus an adjacent breakfast room. You will be enticed to create the most scrumptious meals ever and will make eating in a pleasure! You can soak up some Vitamin D on the rear deck or curl up by the fireplace with a good book in the comfortable family room. Upstairs you will find the owners' suite with walk in closet, spa like bath with soaking tub and dual vanities. Two additional bedrooms and a laundry area round out the upper level. But wait, the lower level is finished and features a semi-finished bathroom, a bonus room and more - ideal for entertaining, watching sports on the big screen, working out, or for a winter retreat. This lovely home also features upgraded carpeting, neutral colors , Levolor blinds and more! Conveniently located to shopping, rail stations, restaurants and major highways - this one is ready and waiting for you to move right in! *** All offers must be submitted by 12 p.m. on Tuesday February 2, 2021 ***
Location
State PA
County Chester
Area West Whiteland Twp (10341)
Zoning R10
Rooms
Other Rooms Living Room, Dining Room, Kitchen, Family Room, Bonus Room
Basement Full, Fully Finished
Interior
Hot Water Electric
Heating Forced Air
Cooling Central A/C
Fireplaces Number 1
Heat Source Natural Gas
Laundry Upper Floor
Exterior
Parking Features Built In, Garage - Front Entry, Garage Door Opener, Inside Access
Garage Spaces 1.0
Water Access N
Accessibility None
Attached Garage 1
Total Parking Spaces 1
Garage Y
Building
Story 2
Sewer Public Sewer
Water Public
Architectural Style Traditional
Level or Stories 2
Additional Building Above Grade, Below Grade
New Construction N
Schools
School District West Chester Area
Others
HOA Fee Include Common Area Maintenance,Lawn Maintenance,Snow Removal
Senior Community No
Tax ID 41-06 -0408
Ownership Fee Simple
SqFt Source Assessor
Special Listing Condition Standard
Leer menos información
¿Quiere saber lo que puede valer su casa? Póngase en contacto con nosotros para una valoración gratuita.

Nuestro equipo está listo para ayudarle a vender su casa por el precio más alto posible, lo antes posible

Bought with Kathleen Ogilvie • BHHS Fox & Roach-Exton



