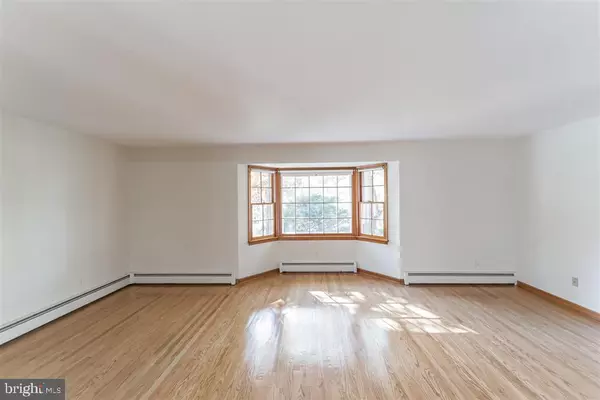Para obtener más información sobre el valor de una propiedad, contáctenos para una consulta gratuita.
Key Details
Property Type Single Family Home
Sub Type Detached
Listing Status Sold
Purchase Type For Sale
Square Footage 3,259 sqft
Price per Sqft $168
Subdivision None Available
MLS Listing ID PADE2012556
Sold Date 01/14/22
Style Ranch/Rambler,Colonial
Bedrooms 4
Full Baths 3
HOA Y/N N
Abv Grd Liv Area 3,259
Originating Board BRIGHT
Year Built 1967
Annual Tax Amount $10,480
Tax Year 2021
Lot Size 0.493 Acres
Acres 0.49
Lot Dimensions 95.00 x 251.00
Descripción de la propiedad
Beautiful custom-built 4 bd/ 3 ba ranch-style home on a secluded 0.5 acre, partially-wooded lot in the Beatty Woods neighborhood of Springfield. Pass through the slate entryway, where youll find gorgeous oak hardwood flooring throughout the home and a spacious rear family room with brick fireplace and French doors to a stone patio. Put your renovation hat on for the kitchen which is light filled and roomy, just prime for a Chefs kitchen remodel! All four bedrooms are comfortable with good natural light and ample closet space. Entertain in the fully-finished basement, which has plenty of room for furniture and media stations along with a full sized bath and laundry room with extra fridge. The home is situated on a corner lot which allows for the basement to be open on three sides, with two separate entrances and a third through the 2.5 car oversized garage. This well built cinder block/brick home with 2 x 4 wood framing has been meticulously maintained and updated throughout the years with a 200-amp electric service, air conditioning, remodeled tiled bathrooms with new plumbing and fixtures, storm doors and windows, and security/ fire alarm system. If you enjoy spending time outdoors, youll love the sprawling backyard it has plenty of space for pets to roam or to exercise. Nearby: local shopping and dining, easy access to I-476 and Rte. 1. Buyer to verify all information.
Location
State PA
County Delaware
Area Springfield Twp (10442)
Zoning RES
Rooms
Basement Daylight, Full, Front Entrance, Fully Finished, Heated, Outside Entrance, Partially Finished, Rear Entrance, Side Entrance, Walkout Level, Workshop
Main Level Bedrooms 4
Interior
Interior Features Attic, Ceiling Fan(s), Chair Railings, Crown Moldings, Formal/Separate Dining Room, Kitchen - Eat-In, Primary Bath(s), Recessed Lighting, Stall Shower, Window Treatments, Wood Floors
Hot Water Electric
Heating Other
Cooling Central A/C
Flooring Hardwood
Fireplaces Number 1
Fireplaces Type Brick
Equipment Dishwasher, Dryer, Oven - Self Cleaning, Refrigerator, Stainless Steel Appliances, Washer
Fireplace Y
Window Features Double Pane,Energy Efficient,Storm
Appliance Dishwasher, Dryer, Oven - Self Cleaning, Refrigerator, Stainless Steel Appliances, Washer
Heat Source Oil
Laundry Basement, Has Laundry
Exterior
Exterior Feature Patio(s)
Parking Features Basement Garage, Garage - Front Entry, Garage - Rear Entry, Inside Access
Garage Spaces 2.0
Utilities Available Cable TV, Cable TV Available, Electric Available
Water Access N
Roof Type Asphalt
Accessibility None
Porch Patio(s)
Attached Garage 2
Total Parking Spaces 2
Garage Y
Building
Lot Description Corner, Landscaping, Private, Partly Wooded, Trees/Wooded
Story 1
Foundation Block, Wood
Sewer Public Sewer
Water Public
Architectural Style Ranch/Rambler, Colonial
Level or Stories 1
Additional Building Above Grade, Below Grade
Structure Type Dry Wall
New Construction N
Schools
School District Springfield
Others
Senior Community No
Tax ID 42-00-00630-06
Ownership Fee Simple
SqFt Source Assessor
Acceptable Financing Cash, Conventional, FHA, VA
Listing Terms Cash, Conventional, FHA, VA
Financing Cash,Conventional,FHA,VA
Special Listing Condition Standard
Leer menos información
¿Quiere saber lo que puede valer su casa? Póngase en contacto con nosotros para una valoración gratuita.

Nuestro equipo está listo para ayudarle a vender su casa por el precio más alto posible, lo antes posible

Bought with Wesley Kays-Henry • Space & Company
GET MORE INFORMATION




