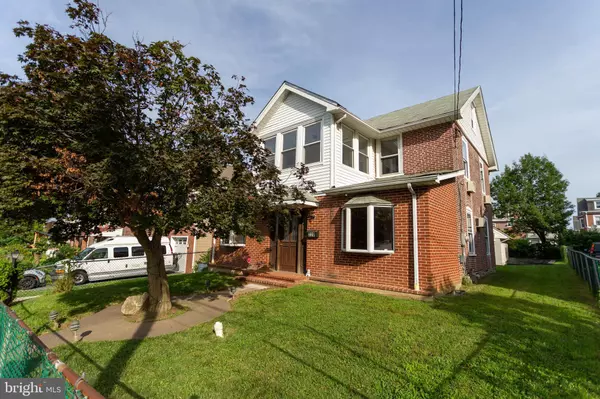Para obtener más información sobre el valor de una propiedad, contáctenos para una consulta gratuita.
Key Details
Property Type Single Family Home
Sub Type Detached
Listing Status Sold
Purchase Type For Sale
Square Footage 2,226 sqft
Price per Sqft $202
Subdivision Ardmore
MLS Listing ID PAMC657528
Sold Date 09/11/20
Style Colonial
Bedrooms 4
Full Baths 2
Half Baths 1
HOA Y/N N
Abv Grd Liv Area 2,226
Originating Board BRIGHT
Year Built 1920
Annual Tax Amount $5,762
Tax Year 2020
Lot Size 6,480 Sqft
Acres 0.15
Lot Dimensions 50.00 x 0.00
Descripción de la propiedad
This stately brick colonial in the heart of Ardmore exudes character, craftsmanship, charm, and is ready for its new owners to appreciate everything it has to offer. As you step into the enclosed front porch into one of the few single-family lots in the neighborhood you are greeted with a distinct brick facade, characteristic of this highly desirable area. Moving into the home you will be pleased to discover the original hardwood floors extending throughout the large living and dining rooms. The first floor is completed with an extremely spacious eat-in kitchen that receives tons of natural light thanks to the skylight and large windows facing the backyard as well as a full bathroom. Through those kitchen windows you will notice in the backyard, a massive 2-story, 3-car, detached garage that is the envy of all of the neighbors. From the living room you may head into the fully finished basement with tiles floors, a summer kitchen, laundry and tons of storage. Heading upstairs, the original hardwood flooring continues and leads into the 3 nicely sized bedrooms as well as master bedroom with sunroom adjacent and second full bathroom. A fully floored walk-up attic is an excellent source of storage space and completes the top level. Please don t miss out on this opportunity to own one of the few single-family homes in award winning Lower Merion school district. The convenience of this location cannot be understated as it is within walking distance to parks, Ardmore train station, Suburban square, Trader Joes and everything else downtown Ardmore has to offer!
Location
State PA
County Montgomery
Area Lower Merion Twp (10640)
Zoning R6A
Rooms
Other Rooms Living Room, Dining Room, Sitting Room, Kitchen, Basement, Laundry, Storage Room, Attic
Basement Full, Fully Finished
Interior
Interior Features Kitchen - Eat-In, Attic/House Fan, Ceiling Fan(s), Skylight(s), Stall Shower, 2nd Kitchen
Hot Water Natural Gas
Heating Radiator, Hot Water, Baseboard - Electric
Cooling Wall Unit
Flooring Hardwood, Carpet, Tile/Brick
Equipment Dishwasher, Oven/Range - Gas, Refrigerator, Washer, Dryer
Fireplace N
Window Features Bay/Bow,Skylights
Appliance Dishwasher, Oven/Range - Gas, Refrigerator, Washer, Dryer
Heat Source Natural Gas, Electric
Laundry Basement
Exterior
Parking Features Oversized, Garage - Side Entry
Garage Spaces 6.0
Water Access N
Roof Type Asphalt
Accessibility Ramp - Main Level
Total Parking Spaces 6
Garage Y
Building
Story 2
Sewer Public Sewer
Water Public
Architectural Style Colonial
Level or Stories 2
Additional Building Above Grade, Below Grade
New Construction N
Schools
School District Lower Merion
Others
Senior Community No
Tax ID 40-00-15240-002
Ownership Fee Simple
SqFt Source Assessor
Acceptable Financing Cash, Conventional
Listing Terms Cash, Conventional
Financing Cash,Conventional
Special Listing Condition Standard
Leer menos información
¿Quiere saber lo que puede valer su casa? Póngase en contacto con nosotros para una valoración gratuita.

Nuestro equipo está listo para ayudarle a vender su casa por el precio más alto posible, lo antes posible

Bought with Andrea Jacobs • Keller Williams Realty Devon-Wayne
GET MORE INFORMATION




