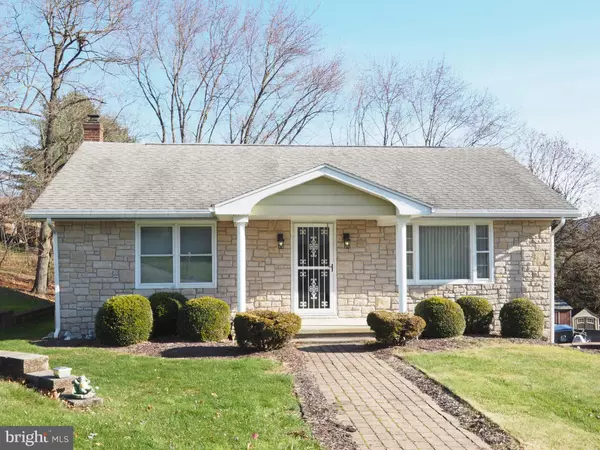Para obtener más información sobre el valor de una propiedad, contáctenos para una consulta gratuita.
Key Details
Property Type Single Family Home
Sub Type Detached
Listing Status Sold
Purchase Type For Sale
Square Footage 2,305 sqft
Price per Sqft $70
Subdivision Hometown
MLS Listing ID PASK133468
Sold Date 01/13/21
Style Ranch/Rambler
Bedrooms 4
Full Baths 3
HOA Y/N N
Abv Grd Liv Area 1,305
Originating Board BRIGHT
Year Built 1949
Annual Tax Amount $1,797
Tax Year 2020
Lot Size 8,276 Sqft
Acres 0.19
Lot Dimensions 70.00 x 120.00
Descripción de la propiedad
This mid century ranch, a Sears and Roebuck house, is charming in so many ways and has been owned by the same family since day one. There are 4 bedrooms and three full baths . The Master bedroom has double patio doors to a private deck, dressing room, two closets and a full bath. The Lower level is finished with a room for everything, laundry, hobbies, storage, office space or a 4th bedroom and a 3rd full bath. There is a security system, generator, and central air. Front porch, wraparound deck , covered patio and private deck top it all off. Within only a few miles of three state parks and public lakes for swimming, fishing and boating. You are close to main routes I -80,I- 81 , Rts 309 and 54 for commuting and you are only miles from St Luke's hospital in Coaldale and Lehigh Valley hospital in Hazleton. This school district also has free tuition for graduates, ask for details. Close to all amenities for your shopping needs. Priced at $149,900
Location
State PA
County Schuylkill
Area Rush Twp (13325)
Zoning R-4
Direction West
Rooms
Other Rooms Living Room, Dining Room, Primary Bedroom, Bedroom 2, Kitchen, Den, Breakfast Room, Bedroom 1, Laundry, Storage Room, Bathroom 1, Bathroom 2, Bathroom 3, Bonus Room, Hobby Room, Additional Bedroom
Basement Full, Outside Entrance, Workshop, Daylight, Partial, Partially Finished
Main Level Bedrooms 3
Interior
Interior Features Built-Ins, Entry Level Bedroom, Kitchen - Eat-In, Primary Bath(s)
Hot Water Electric
Heating Baseboard - Electric
Cooling Central A/C
Flooring Carpet, Ceramic Tile, Other
Equipment Oven/Range - Electric, Microwave
Fireplace N
Appliance Oven/Range - Electric, Microwave
Heat Source Electric
Laundry Lower Floor
Exterior
Exterior Feature Deck(s), Patio(s), Porch(es)
Garage Spaces 3.0
Water Access N
View Street, Trees/Woods
Roof Type Architectural Shingle
Accessibility None
Porch Deck(s), Patio(s), Porch(es)
Total Parking Spaces 3
Garage N
Building
Lot Description Cleared
Story 1
Foundation Block
Sewer Public Sewer
Water Public
Architectural Style Ranch/Rambler
Level or Stories 1
Additional Building Above Grade, Below Grade
Structure Type Plaster Walls
New Construction N
Schools
High Schools Tamaqua Area Hs
School District Tamaqua Area
Others
Senior Community No
Tax ID 25-23-0073
Ownership Fee Simple
SqFt Source Assessor
Security Features Security System
Acceptable Financing Cash, Conventional, FHA, USDA
Horse Property N
Listing Terms Cash, Conventional, FHA, USDA
Financing Cash,Conventional,FHA,USDA
Special Listing Condition Standard
Leer menos información
¿Quiere saber lo que puede valer su casa? Póngase en contacto con nosotros para una valoración gratuita.

Nuestro equipo está listo para ayudarle a vender su casa por el precio más alto posible, lo antes posible

Bought with Andrea Arner • Dean R. Arner Real Estate Company
GET MORE INFORMATION




