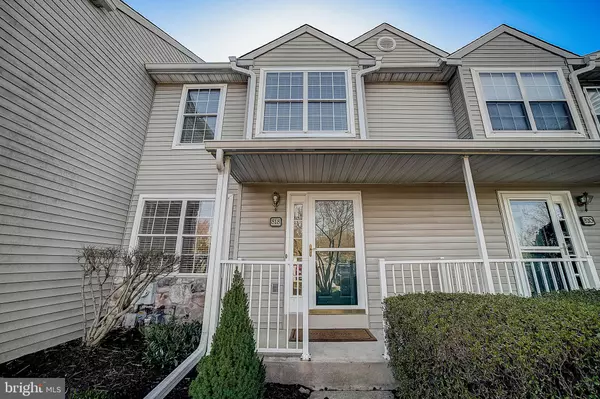Para obtener más información sobre el valor de una propiedad, contáctenos para una consulta gratuita.
Key Details
Property Type Townhouse
Sub Type Interior Row/Townhouse
Listing Status Sold
Purchase Type For Sale
Square Footage 1,794 sqft
Price per Sqft $188
Subdivision Plum Tree Village
MLS Listing ID PACT531724
Sold Date 05/12/21
Style Other
Bedrooms 2
Full Baths 2
Half Baths 1
HOA Fees $200/mo
HOA Y/N Y
Abv Grd Liv Area 1,211
Originating Board BRIGHT
Year Built 1995
Annual Tax Amount $3,139
Tax Year 2020
Lot Size 1,800 Sqft
Acres 0.04
Lot Dimensions 0.00 x 0.00
Descripción de la propiedad
Welcome Home to this warm and well-maintained 2 Bedroom, 2 1/2 bath townhome in the highly sought-after Plum Tree Village community-only 2 miles from downtown West Chester and located in the West Chester School District. As you walk up to the home you will notice the new plantings put in place for the new owner. Upon entering the home, you are greeted by a large living room leading you back to the bright eat-in kitchen with beautiful hardwood floors and a wet bar providing additional counter and cabinet space, making it a perfect spot for your entertaining wares. Sliders off the kitchen take you to the spacious back deck and allow in the perfect amount of mood-lifting, natural light. The deck is a relaxing spot for your morning coffee or nightcap, as you gaze out at the natural landscape. The finished, walk-out lower level is an ideal bonus space for a 3rd bedroom, in-home office, craft space, playroom, etc with custom built-ins and laundry area. The sliders lead out to the secluded patio a great place for a hammock, swing, or gardening bench. The upper level has two oversized bedrooms with loads of closet space and their own full bathrooms. All this loveliness, within a great neighborhood with walking trails, open space, and low HOA fees and minutes from West Chester University.
Location
State PA
County Chester
Area East Bradford Twp (10351)
Zoning RESIDENTIAL
Rooms
Basement Full, Fully Finished
Interior
Interior Features Kitchen - Eat-In, Pantry
Hot Water Natural Gas
Heating Central
Cooling Central A/C
Equipment Built-In Microwave, Oven - Single, Dishwasher, Disposal, Energy Efficient Appliances, Oven - Self Cleaning, Refrigerator
Fireplace N
Appliance Built-In Microwave, Oven - Single, Dishwasher, Disposal, Energy Efficient Appliances, Oven - Self Cleaning, Refrigerator
Heat Source Natural Gas
Laundry Basement
Exterior
Garage Spaces 2.0
Amenities Available Tot Lots/Playground, Jog/Walk Path
Water Access N
Roof Type Shingle
Accessibility None
Total Parking Spaces 2
Garage N
Building
Story 3
Sewer Public Sewer
Water Public
Architectural Style Other
Level or Stories 3
Additional Building Above Grade, Below Grade
New Construction N
Schools
Elementary Schools Hillsdale
Middle Schools Pierce
High Schools Henderson
School District West Chester Area
Others
HOA Fee Include Snow Removal,Lawn Maintenance
Senior Community No
Tax ID 51-08 -0135
Ownership Fee Simple
SqFt Source Assessor
Acceptable Financing Cash, Conventional, FHA, VA
Listing Terms Cash, Conventional, FHA, VA
Financing Cash,Conventional,FHA,VA
Special Listing Condition Standard
Leer menos información
¿Quiere saber lo que puede valer su casa? Póngase en contacto con nosotros para una valoración gratuita.

Nuestro equipo está listo para ayudarle a vender su casa por el precio más alto posible, lo antes posible

Bought with Huajun Zhou • Realty Mark Cityscape
GET MORE INFORMATION




