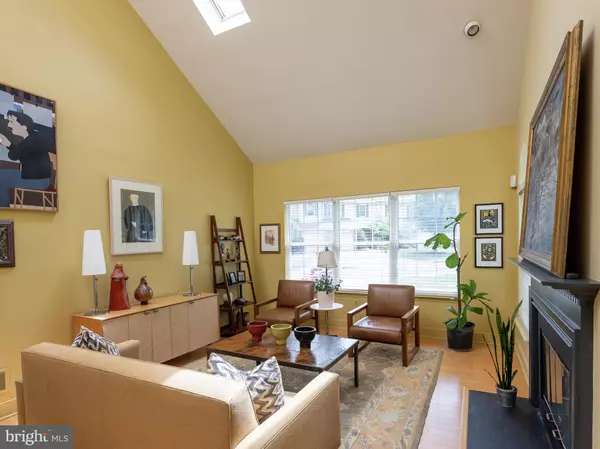Para obtener más información sobre el valor de una propiedad, contáctenos para una consulta gratuita.
Key Details
Property Type Condo
Sub Type Condo/Co-op
Listing Status Sold
Purchase Type For Sale
Square Footage 2,220 sqft
Price per Sqft $265
Subdivision Fieldstone
MLS Listing ID PABU528922
Sold Date 07/19/21
Style Other,Traditional
Bedrooms 3
Full Baths 2
Half Baths 1
Condo Fees $205/mo
HOA Y/N N
Abv Grd Liv Area 2,220
Originating Board BRIGHT
Year Built 1993
Annual Tax Amount $5,577
Tax Year 2020
Lot Dimensions 23.00 x 99.00
Descripción de la propiedad
Spacious end unit in Fieldstone's newest section, phase 2. This end unit 3 bedroom townhouse has been completely updated with hardwood floors throughout and a walk out basement! Elegant 9' ceilings on main floor are complimented by sun-filled windows, including a bay window and custom window treatments as well as many other high end upgrades. As you enter, the living room is on your right and has a gas fireplace. To the left is the dining area with a built in dry bar. The family room kitchen combo is stunning and has abundant light all day. The kitchen has been completely updated with high end finishes and appliances. On the main level you will also find the laundry room and a half bath. Continuing upstairs are hardwood floors throughout. The master has double doors and a vaulted ceiling. The master bathroom has stunning tile work and a walk in shower that is very spacious and bright. The two additional large bedrooms include ample closet space. Downstairs to the walk out basement you will find a large storage area and an additional room, currently set up as a gym, that has sliding doors to the rear patio. Minutes to New Jersey bridges. Shopping, schools, New Hope galleries & restaurants. An excellent opportunity - move-in ready!
Location
State PA
County Bucks
Area Solebury Twp (10141)
Zoning RDD
Rooms
Other Rooms Bedroom 2, Bedroom 3, Basement, Bedroom 1, Bathroom 1, Bathroom 2, Half Bath
Basement Full
Interior
Interior Features Built-Ins, Ceiling Fan(s), Dining Area, Floor Plan - Open, Kitchen - Eat-In, Kitchen - Gourmet, Kitchen - Island, Recessed Lighting, Upgraded Countertops, Walk-in Closet(s), Window Treatments
Hot Water Natural Gas
Heating Forced Air
Cooling Central A/C
Fireplaces Number 1
Fireplaces Type Gas/Propane
Fireplace Y
Heat Source Natural Gas
Exterior
Parking Features Garage Door Opener
Garage Spaces 1.0
Amenities Available None
Water Access N
View Garden/Lawn
Roof Type Shingle
Accessibility 2+ Access Exits
Attached Garage 1
Total Parking Spaces 1
Garage Y
Building
Story 3
Sewer Public Sewer
Water Public
Architectural Style Other, Traditional
Level or Stories 3
Additional Building Above Grade, Below Grade
New Construction N
Schools
High Schools New Hope-Solebury
School District New Hope-Solebury
Others
Pets Allowed Y
HOA Fee Include Road Maintenance,All Ground Fee,Snow Removal,Trash,Other
Senior Community No
Tax ID 41-027-064
Ownership Fee Simple
SqFt Source Assessor
Acceptable Financing Cash, Conventional
Horse Property N
Listing Terms Cash, Conventional
Financing Cash,Conventional
Special Listing Condition Standard
Pets Allowed No Pet Restrictions
Leer menos información
¿Quiere saber lo que puede valer su casa? Póngase en contacto con nosotros para una valoración gratuita.

Nuestro equipo está listo para ayudarle a vender su casa por el precio más alto posible, lo antes posible

Bought with Janice Haveson • Addison Wolfe Real Estate



