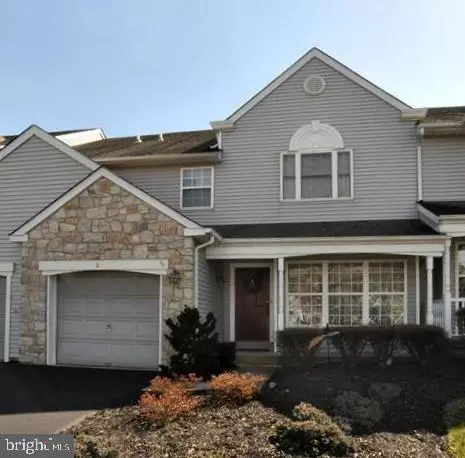Para obtener más información sobre el valor de una propiedad, contáctenos para una consulta gratuita.
Key Details
Property Type Townhouse
Sub Type Interior Row/Townhouse
Listing Status Sold
Purchase Type For Sale
Square Footage 2,178 sqft
Price per Sqft $179
Subdivision Montgomery Greene
MLS Listing ID PAMC694950
Sold Date 08/27/21
Style Colonial
Bedrooms 3
Full Baths 2
Half Baths 1
HOA Fees $135/mo
HOA Y/N Y
Abv Grd Liv Area 2,178
Originating Board BRIGHT
Year Built 1995
Annual Tax Amount $4,968
Tax Year 2020
Lot Size 4,256 Sqft
Acres 0.1
Lot Dimensions 28.00 x 152.00
Descripción de la propiedad
Welcome to 204 Filly Drive in the desired Montgomery Greene Community! Award winning North Penn School District! This lovely 3 bedroom, 2.5 bath townhome is perfectly situated on a premium lot in the cul-de-sac and backs to trees. As you enter notice the open floor plan. The main floor offers beautiful hardwoods, crown molding, chair rails, kitchen and breakfast room, formal living, dinning and family rooms. The large kitchen while open to the family and sun filled breakfast rooms features ample counter space an cabinets a breakfast bar overlooking the family room with a fireplace. The breakfast room features a skylight and stunning views of the trees in the rear yard. Sliders access the deck perfect for outdoor grilling and fun. Upstairs the master bedroom suite includes a large sitting area, vaulted ceiling, walk-in closet and master bathroom with soaking tub and stall shower. Two nicely sized bedrooms with large closets, a laundry closet and large hall bath finish the second floor. Fantastic location, near major highways including 202 bypass, parks, walking trails and all the shopping you could enjoy. Please note tenant occupied, more pictures coming soon.
Location
State PA
County Montgomery
Area Montgomery Twp (10646)
Zoning RESIDENTIAL
Rooms
Basement Full
Interior
Interior Features Breakfast Area, Carpet, Ceiling Fan(s), Dining Area, Kitchen - Eat-In, Kitchen - Island, Skylight(s), Stall Shower, Tub Shower, Walk-in Closet(s), Wood Floors
Hot Water Natural Gas
Heating Forced Air
Cooling Central A/C
Flooring Carpet, Hardwood, Laminated
Fireplaces Number 1
Fireplaces Type Gas/Propane
Equipment Dishwasher, Disposal, Oven/Range - Gas
Fireplace Y
Appliance Dishwasher, Disposal, Oven/Range - Gas
Heat Source Natural Gas
Exterior
Parking Features Garage - Front Entry, Inside Access
Garage Spaces 2.0
Amenities Available Tennis Courts
Water Access N
Accessibility None
Attached Garage 1
Total Parking Spaces 2
Garage Y
Building
Lot Description Backs to Trees, Cul-de-sac, Rear Yard
Story 2
Sewer Public Sewer
Water Public
Architectural Style Colonial
Level or Stories 2
Additional Building Above Grade, Below Grade
New Construction N
Schools
High Schools North Penn
School District North Penn
Others
HOA Fee Include Common Area Maintenance,Lawn Maintenance,Snow Removal,Trash
Senior Community No
Tax ID 46-00-00941-748
Ownership Fee Simple
SqFt Source Assessor
Acceptable Financing Cash, Conventional, FHA, VA
Listing Terms Cash, Conventional, FHA, VA
Financing Cash,Conventional,FHA,VA
Special Listing Condition Standard
Leer menos información
¿Quiere saber lo que puede valer su casa? Póngase en contacto con nosotros para una valoración gratuita.

Nuestro equipo está listo para ayudarle a vender su casa por el precio más alto posible, lo antes posible

Bought with Diane M Reddington • Coldwell Banker Realty
GET MORE INFORMATION


