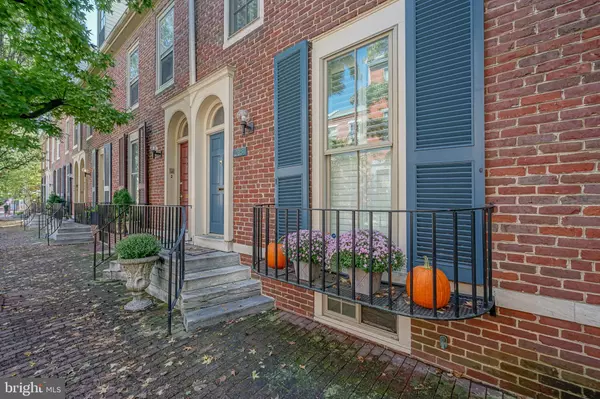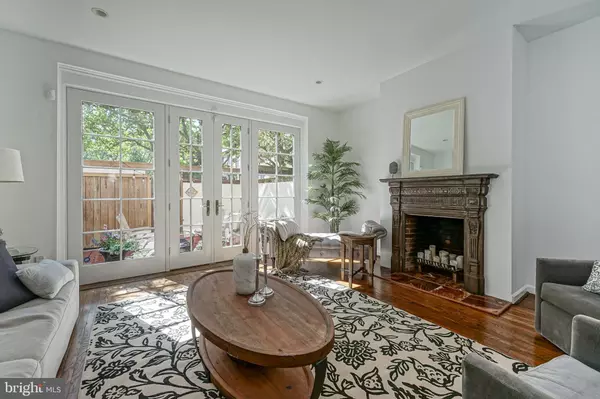Para obtener más información sobre el valor de una propiedad, contáctenos para una consulta gratuita.
Key Details
Property Type Townhouse
Sub Type Interior Row/Townhouse
Listing Status Sold
Purchase Type For Sale
Square Footage 2,100 sqft
Price per Sqft $476
Subdivision Society Hill
MLS Listing ID PAPH940540
Sold Date 11/16/20
Style Traditional
Bedrooms 4
Full Baths 3
Half Baths 2
HOA Fees $91/ann
HOA Y/N Y
Abv Grd Liv Area 2,100
Originating Board BRIGHT
Year Built 1969
Annual Tax Amount $11,893
Tax Year 2020
Lot Dimensions 0.00 x 0.00
Descripción de la propiedad
Welcome to 218 Pine Street, an elegant townhome located on a picturesque, tree-lined street in the heart of Society Hill. This home is part of Philadelphia's Blackwell Place granting you exclusive access to an immaculately maintained, large landscaped courtyard that is directly behind your own private and gated patio. Upon entering the home, take notice of the high ceilings and beautiful hardwood flooring which continues throughout. The first floor features a dining room with quaint street views from an oversized front window. Adjacent to this space is an updated chef's kitchen featuring stainless steel appliances, custom cabinetry, a double-door built in pantry, granite countertops and a mosaic tiled backsplash. There is a conveniently located half bath down the hallway. Follow back to the grand living room, complete with south facing, floor to ceiling windows with French doors leading to a private red brick patio and a gate which opens to the courtyard of the close knit Blackwell Place community. This courtyard is truly like having the suburbs in the city without any of the associated work. Heading up to the second level you'll find a guest room that looks out onto Pine Street and features an en-suite bathroom and 2 built-in Murphy bunk beds, a space saving design making this a great option for a home office or workout room. Down the hall is the spacious primary suite featuring two double-door closets and a pair of oversized, south-facing windows which look out over the courtyard and cherry trees. The en-suite bathroom features a custom wood vanity and a floor to ceiling glass shower with a rainfall showerhead. The third floor boasts two additional bedrooms with built-in custom shelving for convenient storage and an additional updated full bathroom with a double vanity. A fully finished basement provides an additional living space that can be used as a family/TV room, with a convenient powder room as well as a dedicated laundry and storage rooms. The Seller is also offering one year prepaid garage parking, located directly across the courtyard at 2nd and Lombard. This home perfectly blends all the conveniences of modern-living with old Philadelphia charm in one of the most walkable and enjoyable neighborhoods the city has to offer. Make sure to walk down to Headhouse Square and enjoy the farmer's market during the day and one of the many local restaurants in the evening. The incredibly low HOA fees of $1100 per year cover the maintenance and land taxes of the courtyard.
Location
State PA
County Philadelphia
Area 19106 (19106)
Zoning RSA5
Rooms
Basement Fully Finished
Interior
Hot Water Natural Gas
Heating Forced Air
Cooling Central A/C
Fireplaces Number 1
Heat Source Natural Gas
Exterior
Parking Features Covered Parking
Garage Spaces 1.0
Water Access N
Accessibility None
Total Parking Spaces 1
Garage N
Building
Story 3
Sewer Public Sewer
Water Public
Architectural Style Traditional
Level or Stories 3
Additional Building Above Grade, Below Grade
New Construction N
Schools
School District The School District Of Philadelphia
Others
Senior Community No
Tax ID 888053706
Ownership Fee Simple
SqFt Source Assessor
Special Listing Condition Standard
Leer menos información
¿Quiere saber lo que puede valer su casa? Póngase en contacto con nosotros para una valoración gratuita.

Nuestro equipo está listo para ayudarle a vender su casa por el precio más alto posible, lo antes posible

Bought with Karen Joslin • Elfant Wissahickon-Rittenhouse Square



