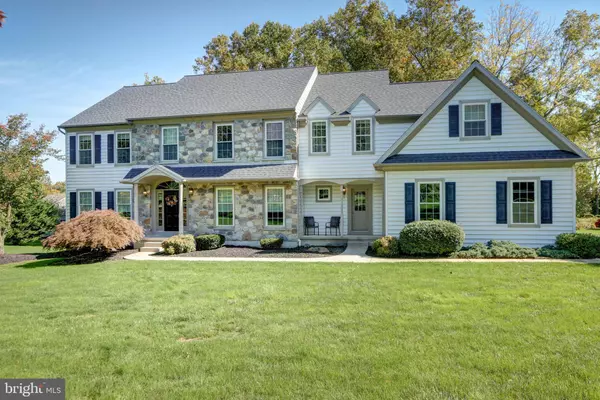Para obtener más información sobre el valor de una propiedad, contáctenos para una consulta gratuita.
Key Details
Property Type Single Family Home
Sub Type Detached
Listing Status Sold
Purchase Type For Sale
Subdivision Ests Of Londn Brdg
MLS Listing ID PACT518750
Sold Date 12/09/20
Style Colonial
Bedrooms 5
Full Baths 2
Half Baths 1
HOA Fees $25/ann
HOA Y/N Y
Originating Board BRIGHT
Year Built 2004
Annual Tax Amount $9,629
Tax Year 2020
Lot Size 1.040 Acres
Acres 1.04
Lot Dimensions 0.00 x 0.00
Descripción de la propiedad
NO STUCCO! NEW ROOF! WALK OUT BASEMENT! Builder plans show 4,616 sq ft first and second floor! This 5 bedroom handsome home is situated in one of the most beautiful neighborhoods in the Avon Grove school district. Upon entry you will note the hardwoods which extend through to the impressive dining room which is all dressed up with a tray ceiling, chair rail and warm paint colors. Hardwoods flow nicely left of the foyer to the formal living room that has a double door entry into the office, perfect for working from home or use it as a playroom. The Kitchen truly is the heart of this home. This is a chef and entertainers delight as it is enormous and features 42 inch cherry cabinetry, stainless steel appliances, a center island, three pantry cabinets and tons of counter space. The breakfast area gives access to the deck overlooking a peaceful and very private back yard. The family room flows nicely from the kitchen is gorgeous and boasts a soaring ceiling, plenty of windows letting in loads of natural light, and a gas fireplace making the coming winter nights very cozy. First floor laundry off the kitchen and a back staircase leading to the second floor. The second floor is where you will find the large main bedroom suite complete with walk in closet and a large private bath with linin closet. There is one bedroom that has access to the hall bath and 3 additional bedrooms, one super oversized which lends itself to a variety of uses. All have good closets and get good light. The basement is ready to be finished as it is a walk out and is already rough plumbed for a bathroom. 3 CAR GARAGE
Location
State PA
County Chester
Area New London Twp (10371)
Zoning R 10
Rooms
Other Rooms Living Room, Dining Room, Primary Bedroom, Bedroom 2, Bedroom 3, Bedroom 4, Bedroom 5, Kitchen, Family Room, Study
Basement Full, Walkout Level, Daylight, Full, Poured Concrete
Interior
Interior Features Carpet, Ceiling Fan(s), Chair Railings, Dining Area, Family Room Off Kitchen, Kitchen - Eat-In, Kitchen - Gourmet, Kitchen - Island, Pantry, Walk-in Closet(s), Wood Floors
Hot Water Propane
Heating Forced Air
Cooling Central A/C
Flooring Ceramic Tile, Hardwood, Carpet, Laminated
Fireplaces Number 1
Fireplaces Type Gas/Propane
Equipment Dishwasher, Dryer, Humidifier, Oven - Double, Stainless Steel Appliances, Washer, Water Heater
Fireplace Y
Appliance Dishwasher, Dryer, Humidifier, Oven - Double, Stainless Steel Appliances, Washer, Water Heater
Heat Source Propane - Leased
Laundry Main Floor
Exterior
Parking Features Garage - Side Entry, Inside Access
Garage Spaces 3.0
Water Access N
Accessibility None
Attached Garage 3
Total Parking Spaces 3
Garage Y
Building
Lot Description Backs to Trees
Story 2
Sewer On Site Septic
Water Public
Architectural Style Colonial
Level or Stories 2
Additional Building Above Grade, Below Grade
New Construction N
Schools
School District Avon Grove
Others
Senior Community No
Tax ID 71-04 -0258
Ownership Fee Simple
SqFt Source Assessor
Acceptable Financing Cash, Conventional
Listing Terms Cash, Conventional
Financing Cash,Conventional
Special Listing Condition Standard
Leer menos información
¿Quiere saber lo que puede valer su casa? Póngase en contacto con nosotros para una valoración gratuita.

Nuestro equipo está listo para ayudarle a vender su casa por el precio más alto posible, lo antes posible

Bought with Mark D Macomber • RE/MAX Elite
GET MORE INFORMATION




