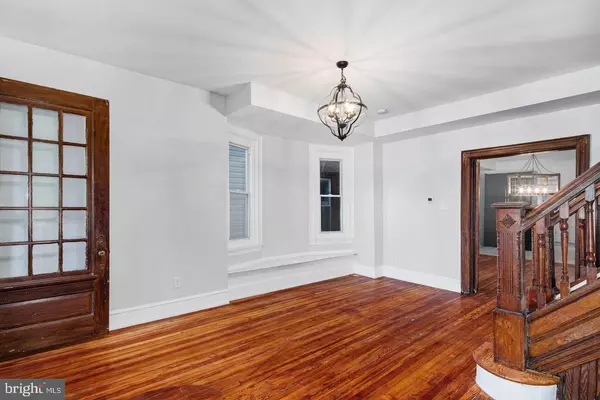Para obtener más información sobre el valor de una propiedad, contáctenos para una consulta gratuita.
Key Details
Property Type Single Family Home
Sub Type Twin/Semi-Detached
Listing Status Sold
Purchase Type For Sale
Square Footage 1,792 sqft
Price per Sqft $234
Subdivision Cedar Park
MLS Listing ID PAPH952234
Sold Date 12/28/20
Style Traditional
Bedrooms 3
Full Baths 3
HOA Y/N N
Abv Grd Liv Area 1,792
Originating Board BRIGHT
Year Built 1925
Annual Tax Amount $2,065
Tax Year 2020
Lot Size 1,615 Sqft
Acres 0.04
Lot Dimensions 19.70 x 82.00
Descripción de la propiedad
This spacious Cedar Park twin has the perfect combination of original Victorian details and stylish updates. The dollhouse-like exterior offers tons of curb appeal and a peek at the attention to detail within. Starting with a pretty teal Moroccan-tiled vestibule with custom stenciled wallpaper above original wood wainscoting, the main floor feels warm and welcoming. Beautifully refinished original hardwood floors highlight a nook with leaded glass transom, decorative tiled fireplace and turned staircase as they head back to meet the herringbone tiled floors in the kitchen. Here modern takes over with sleek Shaker-style cabinets including a bonus floor-to-ceiling pantry, stainless steel appliances including a slide-in range with custom wrapped range hood against full wall of subway tile, quartz countertops with stainless steel undermount sink, matte black gooseneck faucet and industrial-chic center island with complementary pendant light fixture. There are two doors at the rear; one takes you out to the nicely sized patio and the other down to the partially finished basement with tile floors and half bath. There's additional space for storage, and the washer and dryer are neatly tucked away in a laundry closet. The second floors brings us back to the Victorian West Philly vibe, with a clawfoot tub, bay windows and more of those gorgeous pine floors. At the front is the primary suite, with a bay window overlooking tree-lined 51st St, a brickfront fireplace, and en-suite bath featuring a clawfoot tub, dual sinks, wood vanities with sliding barn door cabinet, and pretty mirrors flanked by delicate wire-cage sconces. There are two more nicely sized bedrooms with lovely natural light and good closet space, and a hall bathroom with dual vanities, shower with marble subway tile tub surround and linen closet. This lovely home is right off Baltimore Ave, convenient to both Clark and Cedar Parks as well as the trolley.
Location
State PA
County Philadelphia
Area 19143 (19143)
Zoning RM1
Rooms
Basement Partially Finished
Interior
Hot Water Natural Gas
Heating Forced Air
Cooling Central A/C
Heat Source Natural Gas
Exterior
Water Access N
Accessibility None
Garage N
Building
Story 2
Sewer Public Sewer
Water Public
Architectural Style Traditional
Level or Stories 2
Additional Building Above Grade, Below Grade
New Construction N
Schools
School District The School District Of Philadelphia
Others
Senior Community No
Tax ID 462137200
Ownership Fee Simple
SqFt Source Assessor
Special Listing Condition Standard
Leer menos información
¿Quiere saber lo que puede valer su casa? Póngase en contacto con nosotros para una valoración gratuita.

Nuestro equipo está listo para ayudarle a vender su casa por el precio más alto posible, lo antes posible

Bought with Josh Altman • RE/MAX Ready
GET MORE INFORMATION




