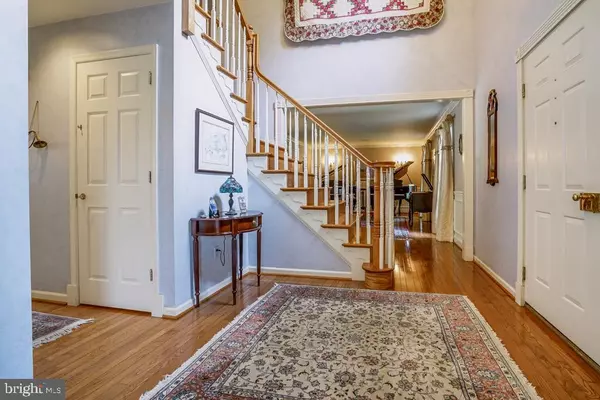Para obtener más información sobre el valor de una propiedad, contáctenos para una consulta gratuita.
Key Details
Property Type Single Family Home
Sub Type Detached
Listing Status Sold
Purchase Type For Sale
Square Footage 4,162 sqft
Price per Sqft $174
Subdivision None Available
MLS Listing ID PAMC663188
Sold Date 11/02/20
Style Colonial
Bedrooms 4
Full Baths 3
Half Baths 1
HOA Y/N N
Abv Grd Liv Area 3,762
Originating Board BRIGHT
Year Built 1988
Annual Tax Amount $13,982
Tax Year 2020
Lot Size 0.643 Acres
Acres 0.64
Lot Dimensions 123.00 x 0.00
Descripción de la propiedad
LOOKING FOR SOMETHING SPECIAL ? You found it ! A Beautiful 4 bed 3.5 bath Colonial home located in a desirable cul-de-sac location. Curb appeal, it's a 5 out of 5.. A meticulously maintained front yard with a picturesque walkway to the traditional front door gives a great first impression. Enter into the 2 story foyer with gleaming oak floors, a beautiful wood staircase and benefit immediately by the natural light that continues to stream throughout the home. On the right is a large formal living room with wainscot detail . Head deeper into the home to find a relaxing family room with a gas fireplace, built in book cases, wet bar and easy access through the french doors to the incredible over sized deck and secluded level yard . Adjacent is a well-sized eat-in kitchen with stainless steel appliances, a wealth of storage, an island providing extra counter space and a large pantry. The sunny breakfast area features a bay window that streams sunlight as you eat and enjoy casual dining. Off the kitchen is a well-proportioned formal dining room with wainscot detail to enhance the formal feel. Beyond is the updated powder room, and a large laundry/mudroom which provides easy access to the attached 3-car garage. Head upstairs to find the spacious owners suite with a relaxing sitting area, walk-in fitted closet, a separate make up area that leads into a luxurious bathroom with a deep soaking tub with skylights above, a free standing shower and a beautiful neutral tiled floor. Three additional bedrooms with ample closet space and a full hall bath complete this level. If that isn't enough you will find a spacious finished basement with a full bathroom. There is a large storage area that's accessed through double doors from the finished space. Outside you will find a large secluded yard that is ready for entertainment and fun. The home is located in the highly rated Upper Dublin school District, minutes to major highways and is centrally located to shops, restaurants and the recently built YMCA. Don't miss your opportunity to enjoy a home that allows your dreams to come true. Come visit today!
Location
State PA
County Montgomery
Area Upper Dublin Twp (10654)
Zoning A
Rooms
Basement Full, Fully Finished
Interior
Interior Features Carpet, Ceiling Fan(s), Chair Railings, Combination Kitchen/Living, Dining Area, Family Room Off Kitchen, Floor Plan - Traditional, Formal/Separate Dining Room, Kitchen - Eat-In, Kitchen - Island, Pantry, Skylight(s), Soaking Tub, Stall Shower, Walk-in Closet(s), Wet/Dry Bar, Wood Floors
Hot Water Electric
Heating Central, Energy Star Heating System
Cooling Central A/C
Flooring Hardwood, Carpet, Ceramic Tile
Fireplaces Number 1
Fireplaces Type Gas/Propane
Equipment Built-In Microwave, Dishwasher, Disposal, Dryer - Electric, Microwave, Oven/Range - Electric, Refrigerator, Washer, Water Heater - High-Efficiency
Furnishings No
Fireplace Y
Window Features Bay/Bow,Double Pane
Appliance Built-In Microwave, Dishwasher, Disposal, Dryer - Electric, Microwave, Oven/Range - Electric, Refrigerator, Washer, Water Heater - High-Efficiency
Heat Source Electric
Laundry Has Laundry, Main Floor
Exterior
Parking Features Garage - Side Entry, Garage Door Opener, Built In
Garage Spaces 9.0
Utilities Available Cable TV Available, Electric Available, Phone Connected
Water Access N
View Garden/Lawn
Roof Type Architectural Shingle
Accessibility None
Attached Garage 3
Total Parking Spaces 9
Garage Y
Building
Story 2
Sewer Public Sewer
Water Public
Architectural Style Colonial
Level or Stories 2
Additional Building Above Grade, Below Grade
New Construction N
Schools
High Schools Upper Dublin
School District Upper Dublin
Others
Pets Allowed Y
Senior Community No
Tax ID 54-00-07019-127
Ownership Fee Simple
SqFt Source Assessor
Acceptable Financing FHA, Conventional, Cash
Horse Property N
Listing Terms FHA, Conventional, Cash
Financing FHA,Conventional,Cash
Special Listing Condition Standard
Pets Allowed No Pet Restrictions
Leer menos información
¿Quiere saber lo que puede valer su casa? Póngase en contacto con nosotros para una valoración gratuita.

Nuestro equipo está listo para ayudarle a vender su casa por el precio más alto posible, lo antes posible

Bought with Eric J Aronson • RE/MAX Action Realty-Horsham



