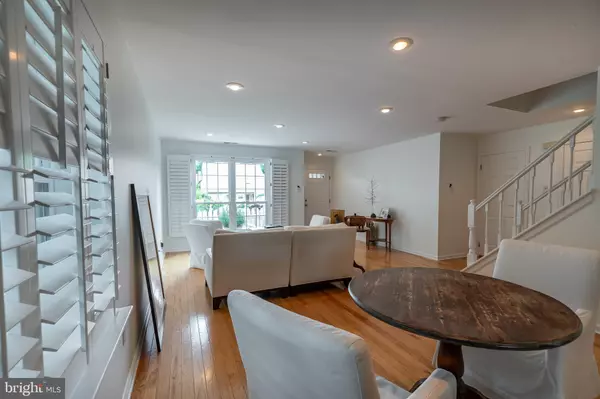Para obtener más información sobre el valor de una propiedad, contáctenos para una consulta gratuita.
Key Details
Property Type Townhouse
Sub Type End of Row/Townhouse
Listing Status Sold
Purchase Type For Sale
Square Footage 2,246 sqft
Price per Sqft $207
Subdivision Blue Bell Woods
MLS Listing ID PAMC2003726
Sold Date 08/16/21
Style Colonial
Bedrooms 4
Full Baths 2
Half Baths 1
HOA Fees $420/mo
HOA Y/N Y
Abv Grd Liv Area 2,246
Originating Board BRIGHT
Year Built 1989
Annual Tax Amount $4,695
Tax Year 2020
Lot Size 2,400 Sqft
Acres 0.06
Lot Dimensions 32.00 x 0.00
Descripción de la propiedad
Located In award winning Wissahickon School District, this gorgeous, 4-bedroom, 2.5 bath end townhome located in the highly sought-after community of Blue Bell Woods. Upon entering, you will notice the gleaming hardwood floors that flow through the open floor plan and the bright and airy feel from all the windows. The family room features a glass slider to a large private deck. Adjacent to the family room is the gourmet kitchen with granite counter tops, a breakfast bar, tile backsplash, stainless steel Bosch appliances and a stainless-steel exhaust hood. On the main level is a laundry room, powder room and access to the garage. The second level features the Master bedroom complete with a custom walk in closet and en-suite. The fantastic master bath features both a stall shower and large soaker tub. The second level also includes the spacious 2nd and 3rd bedrooms and an additional full bathroom. The stairs to the third floor open up into a spacious bedroom on either side of the stairway and plenty of closet space. Blue Bell Woods offers the privacy of a neighborhood and the convenience of a central location with easy access to Routes 476, 76, and the turnpike, nearby train to the city and fantastic shopping and restaurants located close by.
Location
State PA
County Montgomery
Area Whitpain Twp (10666)
Zoning RESIDENTIAL
Interior
Interior Features Recessed Lighting, Breakfast Area, Dining Area, Floor Plan - Open, Kitchen - Eat-In, Kitchen - Gourmet, Kitchen - Island, Upgraded Countertops, Walk-in Closet(s), Wood Floors
Hot Water Natural Gas
Heating Forced Air
Cooling Central A/C
Flooring Hardwood
Equipment Cooktop, Dishwasher, Dryer, Microwave, Oven - Double, Range Hood, Refrigerator, Stainless Steel Appliances, Washer
Fireplace N
Appliance Cooktop, Dishwasher, Dryer, Microwave, Oven - Double, Range Hood, Refrigerator, Stainless Steel Appliances, Washer
Heat Source Natural Gas
Laundry Main Floor
Exterior
Exterior Feature Patio(s)
Parking Features Garage - Front Entry
Garage Spaces 4.0
Amenities Available Pool - Outdoor, Tennis Courts
Water Access N
Accessibility None
Porch Patio(s)
Attached Garage 1
Total Parking Spaces 4
Garage Y
Building
Story 3
Sewer Public Sewer
Water Public
Architectural Style Colonial
Level or Stories 3
Additional Building Above Grade, Below Grade
New Construction N
Schools
School District Wissahickon
Others
HOA Fee Include Common Area Maintenance,Ext Bldg Maint,Lawn Maintenance,Pool(s),Road Maintenance,Snow Removal,Trash
Senior Community No
Tax ID 66-00-01154-121
Ownership Fee Simple
SqFt Source Assessor
Acceptable Financing Cash, Conventional
Listing Terms Cash, Conventional
Financing Cash,Conventional
Special Listing Condition Standard
Leer menos información
¿Quiere saber lo que puede valer su casa? Póngase en contacto con nosotros para una valoración gratuita.

Nuestro equipo está listo para ayudarle a vender su casa por el precio más alto posible, lo antes posible

Bought with Marie P Gordon • Compass RE
GET MORE INFORMATION




