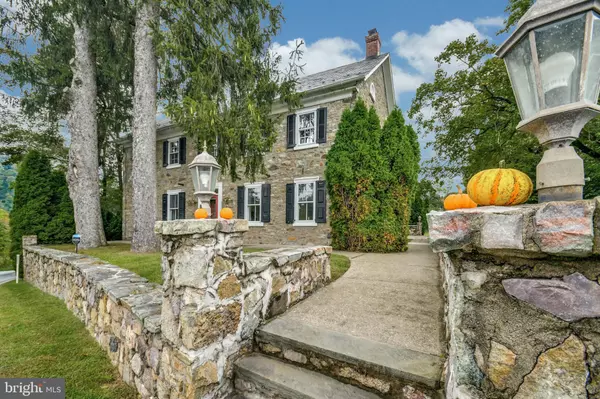Para obtener más información sobre el valor de una propiedad, contáctenos para una consulta gratuita.
Key Details
Property Type Single Family Home
Sub Type Detached
Listing Status Sold
Purchase Type For Sale
Square Footage 3,581 sqft
Price per Sqft $195
Subdivision None Available
MLS Listing ID PALH2000029
Sold Date 11/18/21
Style Farmhouse/National Folk
Bedrooms 3
Full Baths 2
HOA Y/N N
Abv Grd Liv Area 3,236
Originating Board BRIGHT
Year Built 1828
Annual Tax Amount $7,268
Tax Year 2021
Lot Size 23.211 Acres
Acres 23.21
Lot Dimensions 0.00 x 0.00
Descripción de la propiedad
Resting atop a gentle hillside, Sunny Hill Farm offers stunning long range views and a stately early 1800s stone farmhouse on a peaceful country road. Lovingly preserved and updated over the years, this charming farmstead has multiple outbuildings and more than 23 acres suitable for a variety of uses.
Deep silled windows, oak and pine floors, and exposed beams enhance a light and bright interior. A spacious living room features crown and chair rail moldings and a built-in bookcase. Steps away, a formal dining room has a wood burning fireplace at its center. Three second floor bedrooms include a primary suite with private bath. An office, sitting room and additional full bath complete this level. Turned wood stairs lead to a full-size attic with arched windows and wood beams. Outdoors a wood and stone bank barn is flanked by the original milk house and three car garage with loft and lower-level storage.
A captivating full-time residence or a scenic haven from city life, the ideal location affords easy access to commuter routes, the PA Turnpike, and venues for shopping, dining and entertainment.
Location
State PA
County Lehigh
Area Lower Milford Twp (12312)
Zoning RR2
Rooms
Other Rooms Living Room, Primary Bedroom, Sitting Room, Bedroom 2, Bedroom 3, Kitchen, Family Room, Foyer, Office, Bonus Room, Primary Bathroom, Full Bath
Basement Walkout Level, Full, Interior Access, Outside Entrance, Partially Finished
Interior
Interior Features Additional Stairway, Attic, Breakfast Area, Built-Ins, Carpet, Chair Railings, Combination Dining/Living, Crown Moldings, Exposed Beams, Floor Plan - Traditional, Kitchen - Country, Kitchen - Eat-In, Kitchen - Island, Kitchen - Table Space, Primary Bath(s), Recessed Lighting, Tub Shower, Water Treat System, Wood Floors
Hot Water Electric
Heating Radiator
Cooling None
Fireplaces Number 2
Fireplaces Type Mantel(s), Marble, Stone
Fireplace Y
Heat Source Oil
Exterior
Exterior Feature Patio(s)
Parking Features Additional Storage Area, Garage Door Opener
Garage Spaces 7.0
Water Access N
View Panoramic, Scenic Vista, Trees/Woods
Roof Type Slate
Accessibility None
Porch Patio(s)
Total Parking Spaces 7
Garage Y
Building
Story 2.5
Foundation Stone
Sewer On Site Septic
Water Well
Architectural Style Farmhouse/National Folk
Level or Stories 2.5
Additional Building Above Grade, Below Grade
New Construction N
Schools
School District Southern Lehigh
Others
Senior Community No
Tax ID 641310071407-00001
Ownership Fee Simple
SqFt Source Estimated
Special Listing Condition Standard
Leer menos información
¿Quiere saber lo que puede valer su casa? Póngase en contacto con nosotros para una valoración gratuita.

Nuestro equipo está listo para ayudarle a vender su casa por el precio más alto posible, lo antes posible

Bought with Rawan Adel Katz • Carol C Dorey Real Estate
GET MORE INFORMATION




