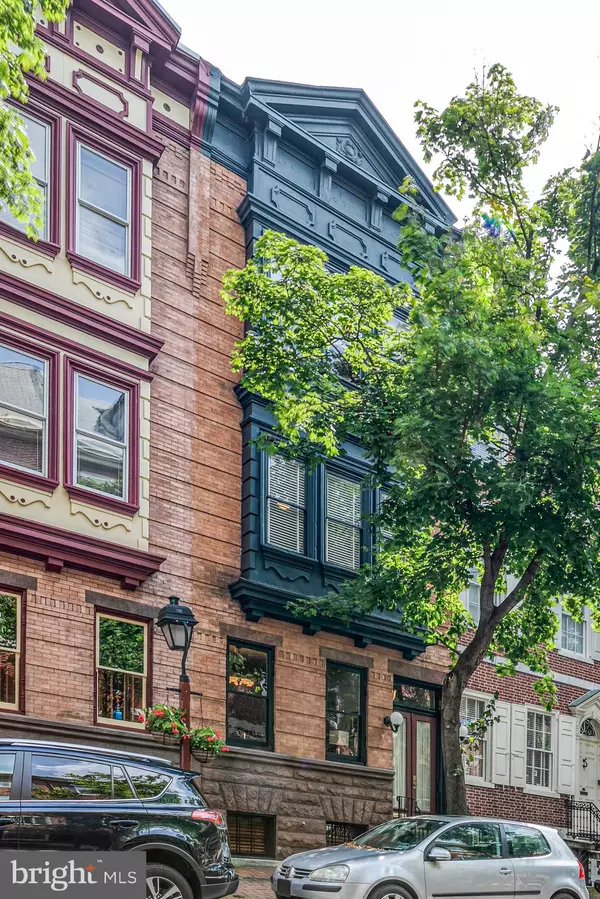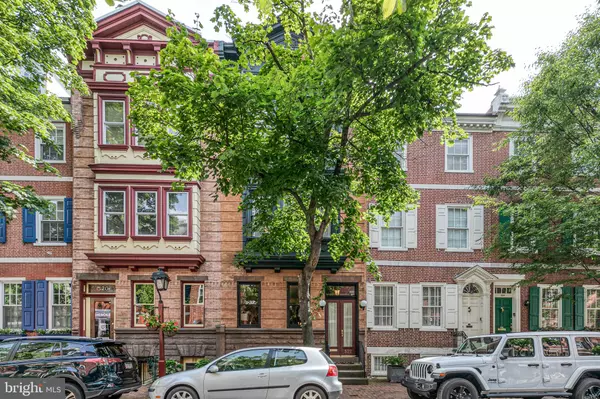Para obtener más información sobre el valor de una propiedad, contáctenos para una consulta gratuita.
Key Details
Property Type Townhouse
Sub Type Interior Row/Townhouse
Listing Status Sold
Purchase Type For Sale
Square Footage 3,645 sqft
Price per Sqft $548
Subdivision Society Hill
MLS Listing ID PAPH918644
Sold Date 09/15/20
Style Traditional
Bedrooms 4
Full Baths 3
Half Baths 1
HOA Y/N N
Abv Grd Liv Area 3,645
Originating Board BRIGHT
Year Built 1910
Annual Tax Amount $20,035
Tax Year 2020
Lot Size 2,363 Sqft
Acres 0.05
Lot Dimensions 17.50 x 135.00
Descripción de la propiedad
Be prepared to be wowed the moment you walk into the foyer. This grand, Federal period home is everything a Society Hill home should be; high ceilings, crown molding, 2 wood burning fireplaces, three zoned heating and cooling system and 2 CAR PARKING! This sprawling 4 bedroom, 3.5 bath home goes street to street (to Addison St) (17.5 x 135) and is everything you've been looking for. Numerous and extensive renovations throughout. Enjoy the open living room and dining room separated by a meticulous wood burning fireplace. Or, invite everyone into the large kitchen complete with a large, comfy family room with double doors that lead to a beautiful, private garden with a brick walkway to the 2 Car parking. Amazing wet bar sink, cabinets and storage in both the garden patio and roof deck. The 2nd floor features a main bedroom suite, with a true walk-in closet. There is a washer and dryer on this level. Need to get some work done? This light filled office is complete with double storm doors and a Juliet balcony that can quickly lead to the back garden just down the spiral staircase. The 3rd floor offers 3 additional bedrooms and 2 full bathrooms. The sky's the limit as you head up to the fabulous roof deck for fireworks, a nice sunset or just to enjoy the amazing city views. Need more space? The massive, clean basement has another washer/dryer and high ceilings ready for you to finish, complete with an exit door to the garden or parking. This is the one that you've been waiting for!
Location
State PA
County Philadelphia
Area 19106 (19106)
Zoning RM1
Rooms
Basement Full
Interior
Hot Water Natural Gas
Heating Forced Air
Cooling Central A/C, Zoned
Heat Source Natural Gas
Laundry Has Laundry
Exterior
Garage Spaces 2.0
Water Access N
Accessibility None
Total Parking Spaces 2
Garage N
Building
Story 3
Sewer Public Sewer
Water Public
Architectural Style Traditional
Level or Stories 3
Additional Building Above Grade, Below Grade
New Construction N
Schools
Elementary Schools Mc Call Gen George
Middle Schools Mccall Gen
School District The School District Of Philadelphia
Others
Senior Community No
Tax ID 051191200
Ownership Fee Simple
SqFt Source Assessor
Special Listing Condition Standard
Leer menos información
¿Quiere saber lo que puede valer su casa? Póngase en contacto con nosotros para una valoración gratuita.

Nuestro equipo está listo para ayudarle a vender su casa por el precio más alto posible, lo antes posible

Bought with Noah S Ostroff • KW Philly



